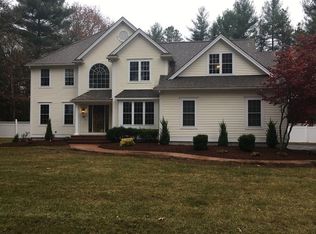Open House Sunday October 19th 1-3PM Pleasant neighborhood with close proximity to commuter routes and shopping!
This property is off market, which means it's not currently listed for sale or rent on Zillow. This may be different from what's available on other websites or public sources.
