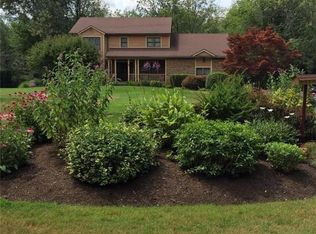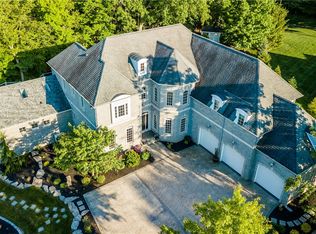Spectacular Tudor & stone home in Mill Pond Estates on 4 private acres. Featuring Brazilian cherry floors throughout most of the 1st flr. Exquisite foyer welcomes you to this 5324 sq ft home offering a 1st flr in-law suite w/bath steps away from the gorgeous, heated sunroom. Expansive MBR suite w/sitting room & luxury marble bath. Stunning great rm overlooks the HUGE deck, patio, hot tub & heated pool for swimming parties & breezy evening sunsets. Summer pool pics, like a resort in your own yard! Formal living rm w/fireplace for quiet evenings & a true home office overlooks the rear yard. Elegant formal dining rm w/ butlers pantry leads to gourmet kitchen. Granite countertops, custom wood cabinets, walk-in pantry, dble wall ovens, cooktop, Sub-Zero refrigerator, large island & more! Upper-level features gallery balcony, adjoining bdrms w/shared bath & individual vanities. Bdrms 5 & 6 are adjacent to main bath. Service entry convenient to laundry, half bath, rear staircase & 3 bay garage w/access to professionally waterproofed bsmt. Generator w/natural gas, 3 H2O tanks & 2 each: A/C units, Furnaces (2016), electric panels, sump pumps, cent vac. Trails throughout woods. See 3D tour
This property is off market, which means it's not currently listed for sale or rent on Zillow. This may be different from what's available on other websites or public sources.

