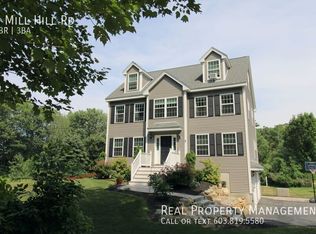New from the studs out, this charming mid century Cape style home in the Oyster River School District has lots to offer. The quiet country setting is less than 3/4 mile to the Elementary School, library and park and convenient to Rts 4, 9 and UNH. Top of the line materials state of the art technology and wonderful floor plan offers flexibility not commonly found in today's homes. Beautifully rich Brazilian Teak hardwood flooring on the first floor, open concept Living / Dining / Kitchen with quartz counter top and Samsung stainless appliance package. First floor Bedroom and full bath. Breezeway/mudroom connects home to spacious 2 stall garage (no support posts in the way)...and front entry offers a roomy foyer. State of the Art heating, on-demand water heating and electrical systems. This home could be your SMART home. Two 2nd floor bedrooms with skylights share a 2nd full bath. Full daylight walk-out basement has a 4th bedroom (or office) along with spacious Family Room, half bath and laundry. Home business ready with a 23' x 29'-- 2 story barn (workshop/ auto / boat storage) and a 10'x12' outbuilding shed.
This property is off market, which means it's not currently listed for sale or rent on Zillow. This may be different from what's available on other websites or public sources.

