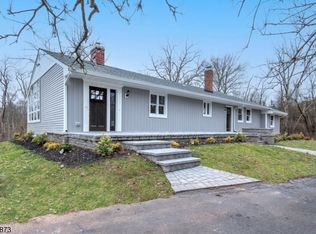Set back on a private road is this custom-built colonial home on 5 secluded acres! This property backs up to the Tewksbury border surrounded by green acres. This home includes 4 bedrooms and 3 full bathrooms! The master bedroom includes its own private full bathroom! Some features of this home are an in-ground pool, two wood-burning fireplaces, a lower level family room with full doors that walk out to a patio/pool area. This home also includes a horse barn with two and a half stalls with paddock, grooming area and three fenced in riding arenas. Enjoy the quick access to the riding/hiking trails through your backyard and enjoy the scenic views in serenity. The Rockaway Creek is lined along the property stocked with trout and great for tubing. Agents: Please See Remarks For Showings
This property is off market, which means it's not currently listed for sale or rent on Zillow. This may be different from what's available on other websites or public sources.
