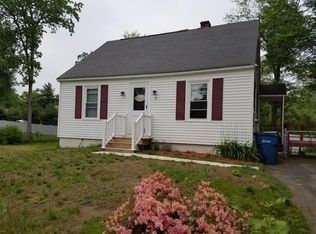Sold for $610,000
$610,000
5 Miles Rd, Tewksbury, MA 01876
3beds
1,144sqft
Single Family Residence
Built in 1947
10,000 Square Feet Lot
$614,500 Zestimate®
$533/sqft
$3,403 Estimated rent
Home value
$614,500
$571,000 - $664,000
$3,403/mo
Zestimate® history
Loading...
Owner options
Explore your selling options
What's special
There's so much more to this classic 3 bedroom Cape than just its abundance of curb appeal...An outstanding South Tewksbury location with beautiful grounds sited on a quiet, cul-de-sac for starters. Then there's a host of other amenities including a young 2019 roof ; all new windows (2019) and refinished hardwood floors. In addition, the interior was freshly painted, and the exterior was painted in autumn 2024. Entertaining is easy in a beautifully updated kitchen boasting stainless appliances and granite counters. From the kitchen, sliding doors beckon to a great, ample-sized deck overlooking an expansive, fenced-in back yard. There's plenty of space to play multiple lawn games... simultaneously! Later, congratulate the winners, toast marshmallows and each other 'round the cozy fire pit under the stars.
Zillow last checked: 8 hours ago
Listing updated: August 12, 2025 at 04:57am
Listed by:
Karen Colby 781-710-1785,
Colby Properties Real Estate, LLC 781-334-0135
Bought with:
Tom Warner
Keller Williams Realty-Merrimack
Source: MLS PIN,MLS#: 73396747
Facts & features
Interior
Bedrooms & bathrooms
- Bedrooms: 3
- Bathrooms: 1
- Full bathrooms: 1
Primary bedroom
- Features: Flooring - Hardwood
- Level: First
Bedroom 2
- Features: Flooring - Hardwood
- Level: Second
Bedroom 3
- Features: Flooring - Vinyl
- Level: Second
Bathroom 1
- Features: Bathroom - Full, Flooring - Stone/Ceramic Tile, Countertops - Stone/Granite/Solid
- Level: First
Dining room
- Features: Closet, Flooring - Hardwood, Open Floorplan
- Level: First
Family room
- Features: Flooring - Stone/Ceramic Tile
- Level: First
Kitchen
- Features: Flooring - Stone/Ceramic Tile, Countertops - Stone/Granite/Solid, Deck - Exterior, Exterior Access, Slider, Stainless Steel Appliances
- Level: First
Living room
- Features: Flooring - Hardwood
- Level: First
Heating
- Forced Air, Oil
Cooling
- Central Air
Appliances
- Included: Electric Water Heater, Range, Dishwasher, Microwave, Refrigerator
- Laundry: Electric Dryer Hookup, Washer Hookup, In Basement
Features
- Flooring: Wood, Tile
- Windows: Insulated Windows
- Basement: Full,Interior Entry,Bulkhead,Sump Pump,Concrete,Unfinished
- Has fireplace: No
Interior area
- Total structure area: 1,144
- Total interior livable area: 1,144 sqft
- Finished area above ground: 1,144
Property
Parking
- Total spaces: 5
- Parking features: Attached, Garage Door Opener, Workshop in Garage, Paved Drive, Off Street, Paved
- Attached garage spaces: 1
- Uncovered spaces: 4
Features
- Patio & porch: Deck - Composite
- Exterior features: Deck - Composite, Fenced Yard
- Fencing: Fenced/Enclosed,Fenced
Lot
- Size: 10,000 sqft
- Features: Cul-De-Sac, Level
Details
- Parcel number: 795029
- Zoning: RG
Construction
Type & style
- Home type: SingleFamily
- Architectural style: Cape
- Property subtype: Single Family Residence
Materials
- Frame
- Foundation: Block
- Roof: Shingle
Condition
- Year built: 1947
Utilities & green energy
- Electric: Circuit Breakers
- Sewer: Public Sewer
- Water: Public
- Utilities for property: for Electric Oven, for Electric Dryer, Washer Hookup
Green energy
- Energy efficient items: Thermostat
Community & neighborhood
Location
- Region: Tewksbury
Other
Other facts
- Road surface type: Paved
Price history
| Date | Event | Price |
|---|---|---|
| 8/11/2025 | Sold | $610,000+5.2%$533/sqft |
Source: MLS PIN #73396747 Report a problem | ||
| 7/2/2025 | Contingent | $579,900$507/sqft |
Source: MLS PIN #73396747 Report a problem | ||
| 6/27/2025 | Listed for sale | $579,900+65.6%$507/sqft |
Source: MLS PIN #73396747 Report a problem | ||
| 8/16/2019 | Sold | $350,200-2.7%$306/sqft |
Source: Public Record Report a problem | ||
| 6/27/2019 | Pending sale | $359,900$315/sqft |
Source: RE/MAX Insight #72518451 Report a problem | ||
Public tax history
| Year | Property taxes | Tax assessment |
|---|---|---|
| 2025 | $6,824 +1.9% | $516,200 +3.2% |
| 2024 | $6,695 +6.7% | $500,000 +12.3% |
| 2023 | $6,276 +4.3% | $445,100 +12.5% |
Find assessor info on the county website
Neighborhood: 01876
Nearby schools
GreatSchools rating
- NALouise Davy Trahan Elementary SchoolGrades: 3-4Distance: 0.5 mi
- 8/10John W. Wynn Middle SchoolGrades: 7-8Distance: 1.7 mi
- 8/10Tewksbury Memorial High SchoolGrades: 9-12Distance: 2.8 mi
Get a cash offer in 3 minutes
Find out how much your home could sell for in as little as 3 minutes with a no-obligation cash offer.
Estimated market value$614,500
Get a cash offer in 3 minutes
Find out how much your home could sell for in as little as 3 minutes with a no-obligation cash offer.
Estimated market value
$614,500
