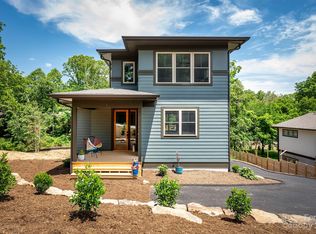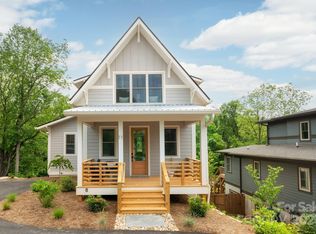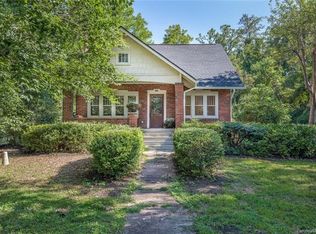Closed
$785,000
5 Middlebrook Rd, Asheville, NC 28805
4beds
2,809sqft
Single Family Residence
Built in 2021
0.29 Acres Lot
$742,900 Zestimate®
$279/sqft
$4,223 Estimated rent
Home value
$742,900
$669,000 - $825,000
$4,223/mo
Zestimate® history
Loading...
Owner options
Explore your selling options
What's special
Awesome Certified Green Built home by JAG Builders in close-in East Asheville’s Haw Creek neighborhood. Natural light throughout, along with high ceilings, hardwood and tile flooring, and an open main level floor plan. The kitchen, living, dining, laundry, half bath, outdoor deck and primary suite are all on the main level. Upstairs houses two of the secondary bedrooms and bath, while the terrace level has a huge bonus room, fourth bedroom, bath, lots of storage and a cozy concrete paver patio. Outside you have plenty of room for parking, privacy fenced-in rear yard with young arborvitae growing for more privacy. The open kitchen has white Shaker style cabinets, granite countertops, stainless appliances, an induction range top, an island, and a coffee/beverage bar. Come see this well priced beauty now!
Zillow last checked: 8 hours ago
Listing updated: September 03, 2024 at 10:43am
Listing Provided by:
Lee Smith k.lee.smith@redfin.com,
Redfin Corporation
Bought with:
Carol D. Motley
Landon Key Realty
Source: Canopy MLS as distributed by MLS GRID,MLS#: 4131939
Facts & features
Interior
Bedrooms & bathrooms
- Bedrooms: 4
- Bathrooms: 4
- Full bathrooms: 3
- 1/2 bathrooms: 1
- Main level bedrooms: 1
Primary bedroom
- Level: Main
- Area: 157.25 Square Feet
- Dimensions: 12' 7" X 12' 6"
Bedroom s
- Level: Upper
- Area: 184.76 Square Feet
- Dimensions: 11' 11" X 15' 6"
Bedroom s
- Level: Upper
- Area: 158.76 Square Feet
- Dimensions: 11' 10" X 13' 5"
Bedroom s
- Level: Basement
- Area: 167.69 Square Feet
- Dimensions: 12' 7" X 13' 4"
Bathroom full
- Level: Main
- Area: 93.99 Square Feet
- Dimensions: 10' 3" X 9' 2"
Bathroom half
- Level: Main
- Area: 29.13 Square Feet
- Dimensions: 5' 11" X 4' 11"
Bathroom full
- Level: Upper
- Area: 91.43 Square Feet
- Dimensions: 11' 11" X 7' 8"
Bathroom full
- Level: Basement
- Area: 93.26 Square Feet
- Dimensions: 10' 2" X 9' 2"
Dining room
- Level: Main
- Area: 100.94 Square Feet
- Dimensions: 7' 0" X 14' 5"
Kitchen
- Level: Main
- Area: 295.53 Square Feet
- Dimensions: 22' 2" X 13' 4"
Laundry
- Level: Main
- Area: 62.83 Square Feet
- Dimensions: 6' 11" X 9' 1"
Living room
- Level: Main
- Area: 191.07 Square Feet
- Dimensions: 13' 3" X 14' 5"
Recreation room
- Level: Basement
- Area: 550.37 Square Feet
- Dimensions: 23' 5" X 23' 6"
Heating
- ENERGY STAR Qualified Equipment, Fresh Air Ventilation, Heat Pump, Zoned
Cooling
- Ceiling Fan(s), ENERGY STAR Qualified Equipment, Heat Pump, Zoned
Appliances
- Included: Bar Fridge, Dishwasher, Disposal, Electric Oven, Electric Range, ENERGY STAR Qualified Washer, ENERGY STAR Qualified Dishwasher, ENERGY STAR Qualified Dryer, ENERGY STAR Qualified Light Fixtures, ENERGY STAR Qualified Refrigerator, Exhaust Fan, Exhaust Hood, Gas Water Heater, Self Cleaning Oven, Tankless Water Heater
- Laundry: Laundry Room, Main Level
Features
- Kitchen Island, Open Floorplan
- Flooring: Bamboo, Tile, Wood
- Doors: Insulated Door(s), Pocket Doors
- Windows: Insulated Windows
- Basement: Exterior Entry,Finished
Interior area
- Total structure area: 1,767
- Total interior livable area: 2,809 sqft
- Finished area above ground: 1,767
- Finished area below ground: 1,042
Property
Parking
- Parking features: Driveway, Electric Vehicle Charging Station(s)
- Has uncovered spaces: Yes
Features
- Levels: Two
- Stories: 2
- Patio & porch: Deck, Patio, Rear Porch
- Fencing: Fenced
- Waterfront features: Creek/Stream
Lot
- Size: 0.29 Acres
- Features: Orchard(s), Level, Sloped
Details
- Parcel number: 965847545200000
- Zoning: RM6
- Special conditions: Standard
- Other equipment: Network Ready
Construction
Type & style
- Home type: SingleFamily
- Property subtype: Single Family Residence
Materials
- Fiber Cement
- Roof: Composition
Condition
- New construction: No
- Year built: 2021
Details
- Builder name: JAG Builders
Utilities & green energy
- Sewer: Public Sewer
- Water: City
- Utilities for property: Cable Available, Wired Internet Available
Green energy
- Energy efficient items: Lighting, Insulation
- Construction elements: Engineered Wood Products, Low VOC Coatings
Community & neighborhood
Security
- Security features: Carbon Monoxide Detector(s), Radon Mitigation System
Location
- Region: Asheville
- Subdivision: none
Other
Other facts
- Listing terms: Cash,Conventional,FHA,VA Loan
- Road surface type: Asphalt, Paved
Price history
| Date | Event | Price |
|---|---|---|
| 9/3/2024 | Sold | $785,000-1.8%$279/sqft |
Source: | ||
| 6/10/2024 | Price change | $799,000-3.6%$284/sqft |
Source: | ||
| 5/24/2024 | Price change | $829,000-1.2%$295/sqft |
Source: | ||
| 5/11/2024 | Price change | $839,000-1.3%$299/sqft |
Source: | ||
| 4/26/2024 | Listed for sale | $850,000+13.3%$303/sqft |
Source: | ||
Public tax history
| Year | Property taxes | Tax assessment |
|---|---|---|
| 2025 | $5,743 +9.7% | $581,000 +2.9% |
| 2024 | $5,235 +1% | $564,800 -1.8% |
| 2023 | $5,183 +76.5% | $575,300 +74.5% |
Find assessor info on the county website
Neighborhood: 28805
Nearby schools
GreatSchools rating
- 4/10Haw Creek ElementaryGrades: PK-5Distance: 0.8 mi
- 8/10A C Reynolds MiddleGrades: 6-8Distance: 3.7 mi
- 8/10Buncombe County Middle College High SchoolGrades: 11-12Distance: 2.5 mi
Schools provided by the listing agent
- Elementary: Haw Creek
- Middle: AC Reynolds
- High: AC Reynolds
Source: Canopy MLS as distributed by MLS GRID. This data may not be complete. We recommend contacting the local school district to confirm school assignments for this home.
Get a cash offer in 3 minutes
Find out how much your home could sell for in as little as 3 minutes with a no-obligation cash offer.
Estimated market value
$742,900
Get a cash offer in 3 minutes
Find out how much your home could sell for in as little as 3 minutes with a no-obligation cash offer.
Estimated market value
$742,900


