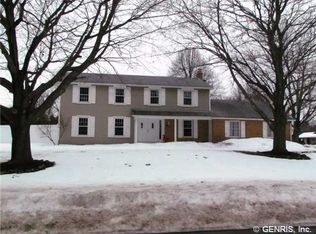Closed
$553,000
5 Middlebrook Ln, Rochester, NY 14618
5beds
2,813sqft
Single Family Residence
Built in 1970
0.35 Acres Lot
$-- Zestimate®
$197/sqft
$3,710 Estimated rent
Home value
Not available
Estimated sales range
Not available
$3,710/mo
Zestimate® history
Loading...
Owner options
Explore your selling options
What's special
Welcome to 5 Middlebrook Lane! This spacious 2,800SqFt colonial in Brighton boasts 5 bedrooms, 2.5 bathrooms, and a multitude of amenities nearby including colleges, hospitals, eateries, golf courses, schools and so much more! Inside, you're greeted by a first-floor office and laundry/mud room. The large eat-in kitchen features quartz countertops and a breakfast bar, flowing into the formal dining room. Enjoy a wood-burning fireplace in the family room and a spacious living room. Upstairs, 4 bedrooms share a jack and jill bathroom, while the primary suite includes its own private bathroom. The basement offers ample storage and potential for more finished space. Outside, a Gunite Concrete Pool awaits in the fully fenced yard, complete with a shed for sunny day lounging! Attached to the house is a 2 car garage with a double wide driveway for additional parking. Mechanics include a complete tear off roof in 2008, a newer forced air furnace in 2021 and a hot water tank that was replaced in 2011. Public open house Saturday May 11th from 11:00am - 2:00pm and Sunday May 12th 12:00pm - 2:00pm. **All offers are due Monday May 13th at 1:00pm**
Zillow last checked: 8 hours ago
Listing updated: July 29, 2024 at 12:51pm
Listed by:
Matt E. Levandowski 585-352-4896,
Berkshire Hathaway HomeServices Discover Real Estate
Bought with:
Lorraine K. Kane, 10401341149
Keller Williams Realty Greater Rochester
Source: NYSAMLSs,MLS#: R1537046 Originating MLS: Rochester
Originating MLS: Rochester
Facts & features
Interior
Bedrooms & bathrooms
- Bedrooms: 5
- Bathrooms: 3
- Full bathrooms: 2
- 1/2 bathrooms: 1
- Main level bathrooms: 1
Heating
- Gas, Forced Air
Cooling
- Central Air
Appliances
- Included: Dryer, Dishwasher, Electric Cooktop, Exhaust Fan, Gas Water Heater, Refrigerator, Range Hood, Washer
- Laundry: Main Level
Features
- Breakfast Bar, Den, Separate/Formal Dining Room, Entrance Foyer, Eat-in Kitchen, Separate/Formal Living Room, Home Office, Solid Surface Counters, Bath in Primary Bedroom
- Flooring: Carpet, Hardwood, Tile, Varies
- Basement: Full
- Number of fireplaces: 1
Interior area
- Total structure area: 2,813
- Total interior livable area: 2,813 sqft
Property
Parking
- Total spaces: 2
- Parking features: Attached, Garage, Driveway, Garage Door Opener
- Attached garage spaces: 2
Features
- Levels: Two
- Stories: 2
- Exterior features: Blacktop Driveway, Fully Fenced, Pool
- Pool features: In Ground
- Fencing: Full,Pet Fence
Lot
- Size: 0.35 Acres
- Dimensions: 145 x 207
- Features: Corner Lot, Cul-De-Sac, Residential Lot
Details
- Additional structures: Shed(s), Storage
- Parcel number: 2620001500900002001000
- Special conditions: Standard
Construction
Type & style
- Home type: SingleFamily
- Architectural style: Colonial
- Property subtype: Single Family Residence
Materials
- Vinyl Siding
- Foundation: Block
- Roof: Shingle
Condition
- Resale
- Year built: 1970
Utilities & green energy
- Sewer: Connected
- Water: Connected, Public
- Utilities for property: Cable Available, High Speed Internet Available, Sewer Connected, Water Connected
Community & neighborhood
Location
- Region: Rochester
- Subdivision: Evans Farm Sec 10
Other
Other facts
- Listing terms: Cash,Conventional,FHA,VA Loan
Price history
| Date | Event | Price |
|---|---|---|
| 7/19/2024 | Sold | $553,000+30.1%$197/sqft |
Source: | ||
| 5/15/2024 | Pending sale | $424,900$151/sqft |
Source: | ||
| 5/9/2024 | Listed for sale | $424,900+51.7%$151/sqft |
Source: | ||
| 7/25/2014 | Sold | $280,000-1.7%$100/sqft |
Source: | ||
| 5/21/2014 | Price change | $284,900-1.7%$101/sqft |
Source: RE/MAX Realty Group #R243294 Report a problem | ||
Public tax history
| Year | Property taxes | Tax assessment |
|---|---|---|
| 2024 | -- | $316,600 |
| 2023 | -- | $316,600 |
| 2022 | -- | $316,600 |
Find assessor info on the county website
Neighborhood: 14618
Nearby schools
GreatSchools rating
- 7/10French Road Elementary SchoolGrades: 3-5Distance: 0.5 mi
- 7/10Twelve Corners Middle SchoolGrades: 6-8Distance: 1.4 mi
- 8/10Brighton High SchoolGrades: 9-12Distance: 1.2 mi
Schools provided by the listing agent
- District: Brighton
Source: NYSAMLSs. This data may not be complete. We recommend contacting the local school district to confirm school assignments for this home.
