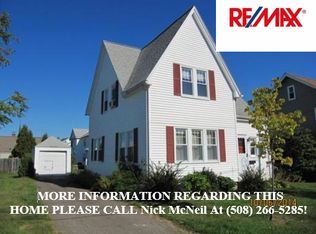Great Burncoat area* 3 Bedroom Located in a sought after neighborhood near QCC* 3 Bedrooms* Huge front to back LR with fireplace*Sided* Replacement windows* Bring your tools & Imagination! Needs a kitchen, plumbing & more*
This property is off market, which means it's not currently listed for sale or rent on Zillow. This may be different from what's available on other websites or public sources.
