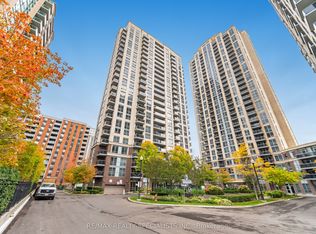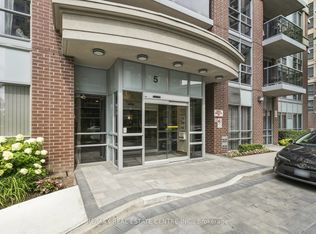** OPEN 24/7 - CALL NOW ** 1 Bedroom, 1 Bathroom, Near Parks, Public Transportation, Bus Stops, Schools, Shopping Malls, Grocery Stores, Restaurants, Bars and Sports Clubs. The unit also has an Upgraded Kitchen, Stone Countertops, Vinyl Floors, Upgraded Bathrooms, Private Terrace/Backyard and Tons of Natural Light. ADDRESS AND INTERSECTION: 601-5 Michael Power Place, Toronto, Ontario M9A 0A3 Bloor Street West and Islington Avenue PRICE AND SPECIAL OFFERS: $2,100.00 (1 Parking Spot Available) Enjoy Special Offers From Our Partners: Rogers, Telus, Bell, Apollo Insurance, The Brick UNIT FEATURES: 1 Bedroom | 1 Bathroom - Newly Renovated Condominium - Upgraded Kitchen - Stone Countertops - Stainless Steel Appliances - Dishwasher - Ensuite laundry - Vinyl Floors - 10 Foot Ceiling - Upgraded Bathrooms - Walk-in (Primary Bedroom Only) Closets - Upgraded Back Splash - Ensuite Bathroom - Lawn and Snow Removal: Included - Private Terrace/Backyard - Tons of Natural Light BUILDING AMENITIES: - Pet Restrictions - Outdoor Patio - Barbecue Area / Terrace (BT) - Parking Garage - Remote Garage - Visitor Parking - Bicycle Storage - Enter Phone System - Lobby/Lounge - Fitness Center/Gym - Yoga / Pilates Room (YPR) - Party Room - Meeting Room - Rec Room - Rooftop Patio - Public Transit - Laundry Facilities - Security Onsite - Elevators - Wheelchair Access - Onsite Staff Available Immediately!! ** OPEN 24/7 - CALL NOW ** READY FOR YOU: Your new home will be spotlessly clean before move-in!
This property is off market, which means it's not currently listed for sale or rent on Zillow. This may be different from what's available on other websites or public sources.

