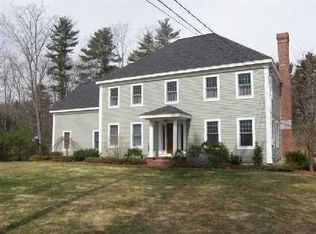Tucked away on a quiet cul-de-sac in a desirable and well-established York neighborhood, this bright, well-maintained contemporary cape offers a spacious open design in a convenient location. Architectural windows, cathedral ceilings and hardwood floors accent a 3-bedroom floor plan that includes central air, a first-floor primary suite and eat-in granite kitchen that opens to a large living room with gas fireplace and sliding door access to a newly built entertainment deck. The upper level includes 2 additional spacious bedrooms, a third office/hobby room and a loft area that provides an open, airy ambience while affording additional lounging space. Located only minutes from York Village, public beaches and offering easy highway access, this exceptional property is available for immediate occupancy.
This property is off market, which means it's not currently listed for sale or rent on Zillow. This may be different from what's available on other websites or public sources.

