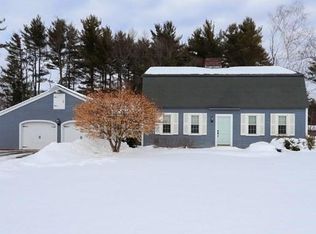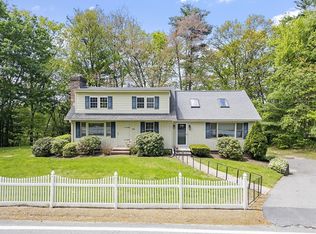Spacious updated single floor living sited on pretty wooded lot. The trendy and stylish kitchen speaks directly to the serious cook. Recently designed and updated it contains all the important features. The high-end appliances with custom tile backsplash add elegance to this efficient space. Enjoy your coffee with a view of the natural surroundings from the ?eat in? dining space and access to a quaint deck. Step into the inviting living room filled with natural light, perfect for relaxing or entertaining. Natural wood flooring adds warmth along with the brick fireplace making this a comfortable place to catch up on your reading.The natural wood floors flow through the three bedrooms. An incredible main bath hosts a heated tile floor for those cold days and is tastefully designed with features such as Quartz counter tops and a custom vanity. For more space descend to the finished basement where you will find a family room with built-in bar, home gym or playroom & endless storage.
This property is off market, which means it's not currently listed for sale or rent on Zillow. This may be different from what's available on other websites or public sources.

