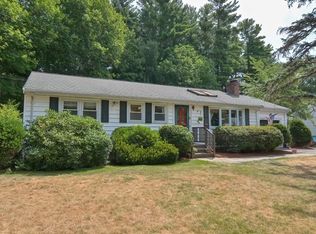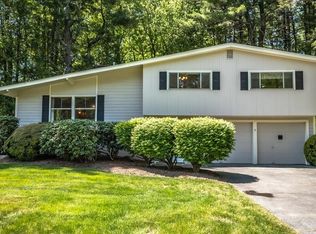The buyer got cold feet so you have another opportunity on this great full basement ranch. Seller will consider up to a $3,000 closing cost credit. Seller is downsizing after nearly 50 years of loving this home. Bring your imagination and some sweat equity and transform this into a home you will enjoy for years to come. This home has been incredibly well maintained and has many great features from the large nicely landscaped yard with patio, to the three season porch off the back, and attached one car garage. A few of the bigger items have been updated; electric panel (with hard-wired generator hookup), furnace, hot water tank, sub pump (with battery back up) and roof. Home is located in a North Framingham neighborhood with easy access to commuter routes and shopping nearby. So much to offer in this property. The seller can accommodate a quick closing!
This property is off market, which means it's not currently listed for sale or rent on Zillow. This may be different from what's available on other websites or public sources.

