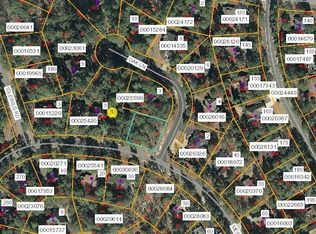The woodland setting for this rambling, fun filled home offers privacy, plenty of lawn for play and woods with trails for walking from the 5 acre lot. A 2007 total renovation created a 5500 sq ft home with two separate living areas, each fireplace centered, with lofty ceilings, hardwood floors, built in bookcases and loads of charm. The downstairs master is balanced by a large other downstairs, bedroom or workout room. The formal dining and living rooms are functioning perfectly as his and her offices. The spacious family room houses the kitchen, pantry, a back stairway, generous dining space, and living room with stacked stone fireplace flanked by French doors to a covered back porch. 4 BR, 4.2 BA, full guest apt above the 3 car garage, and bonus play space in main house as well.
This property is off market, which means it's not currently listed for sale or rent on Zillow. This may be different from what's available on other websites or public sources.

