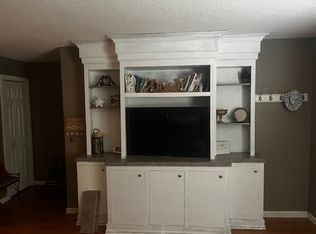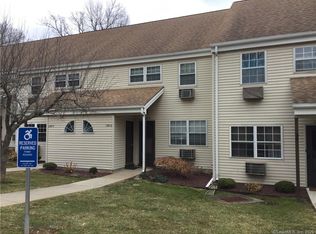This is a great investment opportunity with a bonus! This property is zoned for a transformation into various businesses. You can add professional offices, studios, personal service shop...the list is available for you to view. The 3 bedroom house with one and a half baths can remain as a residence or can become a business as well. There is a large two car garage with an executive office and full bath on the second floor. More great space that can be income producing. There is a poured concrete pad that is 40X60, it was approved to be two units, each with and office and a bathroom. This is where someone can really score and expand their business or start anew. This is a high traffic count area with road frontage to boot. Location is key! Good access to the back as most of the rear lot is a gravel drive. Take a look...maybe your business has grown and you are looking for a new place with some great visibility. This could be it! There is a great blueprint of the proposed site in the garage set up on a card table for you to view. There is an easement already in place for proposed drainage in the back.
This property is off market, which means it's not currently listed for sale or rent on Zillow. This may be different from what's available on other websites or public sources.



