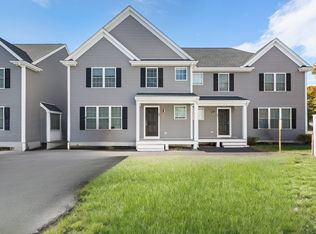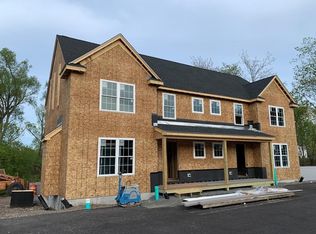Sold for $420,000
$420,000
5 Mendon Rd, Attleboro, MA 02703
3beds
1,601sqft
Condominium, Townhouse
Built in 2019
-- sqft lot
$402,200 Zestimate®
$262/sqft
$3,244 Estimated rent
Home value
$402,200
$382,000 - $422,000
$3,244/mo
Zestimate® history
Loading...
Owner options
Explore your selling options
What's special
Discover the perfect blend of comfort, style, and convenience at 5 Mendon Road, Unit D. This beautifully maintained, turnkey townhouse offers modern living in a prime Attleboro location. The bright and open-concept main level flows seamlessly from a spacious living room into a contemporary kitchen, equipped with stainless steel appliances and ample cabinet space. Upstairs, find generously sized bedrooms with excellent closets, providing a peaceful retreat. Enjoy low-maintenance living with amenities like dedicated parking and a private deck space perfect for relaxing. Ideally situated for commuters, this home provides quick access to I-95, I-295, and the MBTA Attleboro Station for an easy trip to Boston or Providence. Don’t miss this opportunity—schedule your showing today! *Note: Some photos in the listing are virtual staging photos.
Zillow last checked: 8 hours ago
Listing updated: October 09, 2025 at 08:47pm
Listed by:
Cora Zhang 617-993-4547,
Green Island Realty 401-461-2063,
Cora Zhang 617-993-4547
Bought with:
Erin Thomas
Conway - Walpole
Source: MLS PIN,MLS#: 73422020
Facts & features
Interior
Bedrooms & bathrooms
- Bedrooms: 3
- Bathrooms: 2
- Full bathrooms: 1
- 1/2 bathrooms: 1
Primary bedroom
- Features: Closet, Flooring - Wall to Wall Carpet
- Level: Second
- Area: 182
- Dimensions: 14 x 13
Bedroom 2
- Features: Closet, Flooring - Wall to Wall Carpet
- Level: Second
- Area: 168
- Dimensions: 14 x 12
Bedroom 3
- Features: Closet, Flooring - Wall to Wall Carpet
- Level: Second
- Area: 140
- Dimensions: 14 x 10
Bathroom 1
- Features: Bathroom - With Tub & Shower, Closet - Linen, Flooring - Stone/Ceramic Tile, Countertops - Stone/Granite/Solid
- Level: Second
Bathroom 2
- Features: Bathroom - Half, Flooring - Stone/Ceramic Tile
- Level: First
Dining room
- Features: Flooring - Hardwood
- Level: Main,First
- Area: 156
- Dimensions: 13 x 12
Kitchen
- Features: Flooring - Hardwood, Countertops - Stone/Granite/Solid, Kitchen Island, Open Floorplan, Recessed Lighting
- Level: First
- Area: 169
- Dimensions: 13 x 13
Living room
- Features: Flooring - Hardwood, Slider
- Level: First
- Area: 308
- Dimensions: 22 x 14
Heating
- Forced Air, Natural Gas
Cooling
- Central Air
Appliances
- Included: Range, Dishwasher, Microwave, Refrigerator, Washer, Dryer
- Laundry: Flooring - Laminate, In Basement, In Unit
Features
- Flooring: Tile, Carpet, Hardwood
- Doors: Insulated Doors
- Windows: Insulated Windows, Screens
- Has basement: Yes
- Number of fireplaces: 1
- Fireplace features: Living Room
Interior area
- Total structure area: 1,601
- Total interior livable area: 1,601 sqft
- Finished area above ground: 1,601
Property
Parking
- Total spaces: 2
- Parking features: Deeded, Driveway, Paved
- Uncovered spaces: 2
Features
- Patio & porch: Deck, Deck - Composite
- Exterior features: Deck, Deck - Composite, Decorative Lighting, Fenced Yard, Screens, Rain Gutters
- Fencing: Fenced
Details
- Parcel number: 5121138
- Zoning: Res
Construction
Type & style
- Home type: Townhouse
- Property subtype: Condominium, Townhouse
- Attached to another structure: Yes
Materials
- Frame
- Roof: Shingle
Condition
- Year built: 2019
Utilities & green energy
- Electric: Circuit Breakers
- Sewer: Public Sewer
- Water: Public
- Utilities for property: for Gas Range
Green energy
- Energy efficient items: Thermostat
Community & neighborhood
Community
- Community features: Public Transportation, Shopping, Tennis Court(s), Park, Walk/Jog Trails, Stable(s), Golf, Medical Facility, Laundromat, Highway Access, Private School, Public School, T-Station
Location
- Region: Attleboro
HOA & financial
HOA
- HOA fee: $200 monthly
- Services included: Insurance, Maintenance Grounds, Snow Removal
Price history
| Date | Event | Price |
|---|---|---|
| 10/8/2025 | Sold | $420,000+5.3%$262/sqft |
Source: MLS PIN #73422020 Report a problem | ||
| 8/30/2025 | Contingent | $399,000$249/sqft |
Source: MLS PIN #73422020 Report a problem | ||
| 8/25/2025 | Price change | $399,000+2.3%$249/sqft |
Source: MLS PIN #73422020 Report a problem | ||
| 6/11/2025 | Listed for sale | $389,900+30%$244/sqft |
Source: MLS PIN #73389125 Report a problem | ||
| 6/27/2019 | Sold | $300,000$187/sqft |
Source: Public Record Report a problem | ||
Public tax history
| Year | Property taxes | Tax assessment |
|---|---|---|
| 2025 | $4,756 +8.7% | $379,000 +10.2% |
| 2024 | $4,377 +4.4% | $343,800 +12.3% |
| 2023 | $4,192 +8.3% | $306,200 +14.3% |
Find assessor info on the county website
Neighborhood: 02703
Nearby schools
GreatSchools rating
- 6/10Amvet Boulevard Elementary SchoolGrades: K-5Distance: 3.7 mi
- 6/10North Attleborough Middle SchoolGrades: 6-8Distance: 5 mi
- 6/10North Attleboro High SchoolGrades: 9-12Distance: 4.8 mi
Get a cash offer in 3 minutes
Find out how much your home could sell for in as little as 3 minutes with a no-obligation cash offer.
Estimated market value$402,200
Get a cash offer in 3 minutes
Find out how much your home could sell for in as little as 3 minutes with a no-obligation cash offer.
Estimated market value
$402,200

