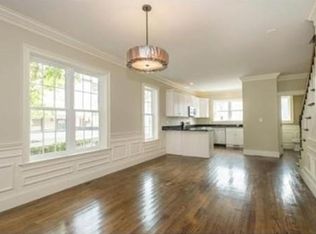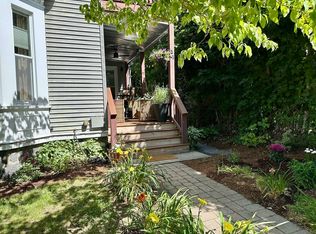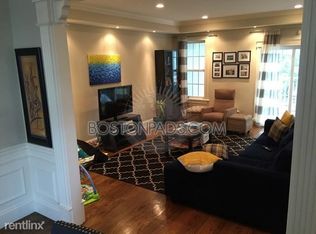RARE OPPORTUNITY TO OWN this 2010 Renovated 3 bedroom condo nestled on a private dead end in great neighborhood, close to it all! Stunning kitchen w stainless steel appliances, gas cooking, Caesarstone countertops, glass backsplash & breakfast bar that opens to private deck. Huge family room w walkin bay & builtin for the entertainment system. Three good size bedrooms & full tiled bath w rainhead shower. Tall ceilings & hardwood floors throughout, in-unit laundry, basement & attic storage. Retreat to gardener's paradise w grapevines, hostas & daylilies surrounding the patio & huge, fenced backyard, great for pets. Next to Ellis Mendell Elem. school & playground. Only blocks to Southwest Corridor park, splash pad, Whole Foods, Sam Adams Brewery, cafes/shops, Olmstead Park/Jamaicaway, buses routes 22/29/42/44 & MBTA Stony Brook (Orange Line) & Longwood Medical Area. Showings start Sat & Sun 12-1:30pm. Park on Dalrymple St, walk-up path to Mendell Way. Offers reviewed- Mon at 12.
This property is off market, which means it's not currently listed for sale or rent on Zillow. This may be different from what's available on other websites or public sources.


