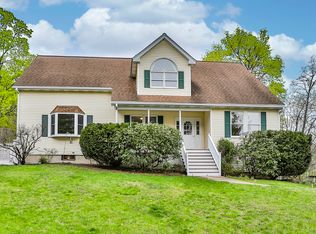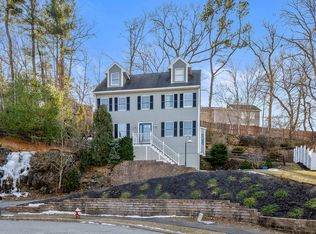Sold for $1,115,000
$1,115,000
5 Memory Ln, Wakefield, MA 01880
3beds
2,856sqft
Single Family Residence
Built in 1998
0.33 Acres Lot
$1,123,300 Zestimate®
$390/sqft
$5,341 Estimated rent
Home value
$1,123,300
$1.04M - $1.21M
$5,341/mo
Zestimate® history
Loading...
Owner options
Explore your selling options
What's special
Take a stroll down Memory Lane in this beautiful West Side center entrance colonial on a quiet cul de sac! Bright and airy first floor features updated kitchen with white shaker cabinetry, marble countertops, stainless steel appliances and coffee bar with mini fridge. The extensive island is the perfect spot for entertaining guests and hosting holidays. Open concept living room/dining room is a warm and inviting space, perfect for relaxing and gatherings. On the second level, spacious primary suite offering full bath and a large walk in closet. Second floor has 2 additional bedrooms, a full bath with laundry, and an office. Unique and versatile media room on 3rd floor. Bonus room in the basement is perfect for a gym or home office. Beautifully landscaped yard with a deck, farmer’s porch, and patio/basketball court. Property is convenient to downtown, Lake Quannapowitt and Routes 93/95. Don’t miss this turn key opportunity !
Zillow last checked: 8 hours ago
Listing updated: August 14, 2025 at 06:57pm
Listed by:
Jacqueline Green 781-507-1367,
Barrett, Chris. J., REALTORS® 781-245-5011,
Jacqueline Green 781-507-1367
Bought with:
Kevin McMath
Lamacchia Realty, Inc.
Source: MLS PIN,MLS#: 73396319
Facts & features
Interior
Bedrooms & bathrooms
- Bedrooms: 3
- Bathrooms: 3
- Full bathrooms: 2
- 1/2 bathrooms: 1
- Main level bathrooms: 1
Primary bedroom
- Features: Bathroom - Full, Bathroom - Double Vanity/Sink, Ceiling Fan(s), Walk-In Closet(s), Flooring - Laminate
- Level: Second
Bedroom 2
- Features: Ceiling Fan(s), Closet, Flooring - Wall to Wall Carpet
- Level: Second
Bedroom 3
- Features: Closet, Flooring - Wall to Wall Carpet, Lighting - Overhead
- Level: Second
Bathroom 1
- Features: Bathroom - Half, Flooring - Stone/Ceramic Tile, Countertops - Stone/Granite/Solid, Remodeled, Lighting - Sconce
- Level: Main,First
Bathroom 2
- Features: Bathroom - Full, Bathroom - Double Vanity/Sink, Bathroom - Tiled With Tub, Flooring - Stone/Ceramic Tile, Enclosed Shower - Fiberglass, Double Vanity, Lighting - Sconce
- Level: Second
Bathroom 3
- Features: Bathroom - Full, Bathroom - With Tub & Shower, Flooring - Vinyl, Dryer Hookup - Gas, Washer Hookup, Lighting - Sconce
- Level: Second
Dining room
- Features: Flooring - Hardwood, Wet Bar, Breakfast Bar / Nook, Lighting - Pendant
- Level: Main,First
Kitchen
- Features: Flooring - Hardwood, Balcony / Deck, Kitchen Island, Cabinets - Upgraded, Exterior Access, Open Floorplan, Recessed Lighting, Remodeled, Stainless Steel Appliances, Gas Stove, Lighting - Pendant
- Level: Main,First
Office
- Features: Flooring - Wall to Wall Carpet, Lighting - Overhead
- Level: Second
- Dimensions: 11 x 8
Heating
- Forced Air, Natural Gas
Cooling
- Central Air
Appliances
- Included: Gas Water Heater, Range, Dishwasher, Disposal, Microwave, Refrigerator, Washer, Dryer, Wine Refrigerator, Plumbed For Ice Maker
- Laundry: Gas Dryer Hookup, Washer Hookup
Features
- Ceiling Fan(s), Cable Hookup, Open Floorplan, Lighting - Pendant, Lighting - Overhead, Recessed Lighting, Window Seat, Living/Dining Rm Combo, Office, Media Room, Bonus Room, Sauna/Steam/Hot Tub, Wet Bar, High Speed Internet
- Flooring: Wood, Tile, Vinyl, Carpet, Hardwood, Flooring - Hardwood, Flooring - Wall to Wall Carpet, Flooring - Vinyl
- Doors: Insulated Doors
- Windows: Insulated Windows
- Basement: Partially Finished,Garage Access
- Number of fireplaces: 1
- Fireplace features: Dining Room
Interior area
- Total structure area: 2,856
- Total interior livable area: 2,856 sqft
- Finished area above ground: 2,440
- Finished area below ground: 416
Property
Parking
- Total spaces: 5
- Parking features: Attached, Under, Garage Door Opener, Paved Drive, Off Street, Paved
- Attached garage spaces: 2
- Uncovered spaces: 3
Accessibility
- Accessibility features: No
Features
- Patio & porch: Porch, Deck - Composite
- Exterior features: Porch, Deck - Composite, Hot Tub/Spa, Sprinkler System, Fenced Yard, Stone Wall
- Has spa: Yes
- Spa features: Private
- Fencing: Fenced/Enclosed,Fenced
Lot
- Size: 0.33 Acres
- Features: Steep Slope
Details
- Parcel number: M:000003 B:068B P:000ML2,815411
- Zoning: SR
Construction
Type & style
- Home type: SingleFamily
- Architectural style: Colonial
- Property subtype: Single Family Residence
Materials
- Frame
- Foundation: Concrete Perimeter
- Roof: Shingle
Condition
- Year built: 1998
Utilities & green energy
- Electric: Circuit Breakers
- Sewer: Public Sewer
- Water: Public
- Utilities for property: for Gas Oven, for Gas Dryer, Washer Hookup, Icemaker Connection
Green energy
- Energy efficient items: Thermostat
Community & neighborhood
Community
- Community features: Public Transportation, Shopping, Park, Walk/Jog Trails, Golf, Highway Access, Public School
Location
- Region: Wakefield
Price history
| Date | Event | Price |
|---|---|---|
| 8/14/2025 | Sold | $1,115,000+1.5%$390/sqft |
Source: MLS PIN #73396319 Report a problem | ||
| 7/14/2025 | Price change | $1,099,000-2.3%$385/sqft |
Source: MLS PIN #73396319 Report a problem | ||
| 6/25/2025 | Listed for sale | $1,125,000+50%$394/sqft |
Source: MLS PIN #73396319 Report a problem | ||
| 7/31/2018 | Sold | $750,000+0.1%$263/sqft |
Source: Public Record Report a problem | ||
| 6/13/2018 | Pending sale | $749,000$262/sqft |
Source: Unity Realty #72338851 Report a problem | ||
Public tax history
| Year | Property taxes | Tax assessment |
|---|---|---|
| 2025 | $10,996 +0.9% | $968,800 |
| 2024 | $10,899 +2.6% | $968,800 +7% |
| 2023 | $10,620 +4.7% | $905,400 +10% |
Find assessor info on the county website
Neighborhood: West Side
Nearby schools
GreatSchools rating
- 7/10Walton Elementary SchoolGrades: K-4Distance: 0.3 mi
- 7/10Galvin Middle SchoolGrades: 5-8Distance: 1.2 mi
- 8/10Wakefield Memorial High SchoolGrades: 9-12Distance: 1.5 mi
Schools provided by the listing agent
- Elementary: Walton
- Middle: Galvin
- High: Wmhs
Source: MLS PIN. This data may not be complete. We recommend contacting the local school district to confirm school assignments for this home.
Get a cash offer in 3 minutes
Find out how much your home could sell for in as little as 3 minutes with a no-obligation cash offer.
Estimated market value$1,123,300
Get a cash offer in 3 minutes
Find out how much your home could sell for in as little as 3 minutes with a no-obligation cash offer.
Estimated market value
$1,123,300

