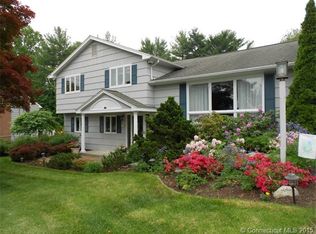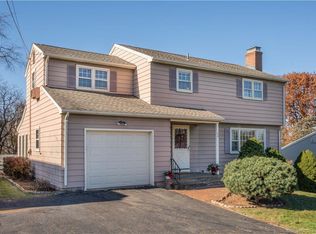You will love this completely renovated raised ranch! Home features 3 bedrooms, 2.5 bathrooms, open living room and dining room with vaulted ceilings, bonus family room, an office, laundry area, and an oversized 2 car garage. The first floor is perfect for entertaining with completely remodeled kitchen, stainless steel appliances, open floor plan, a beautiful wood-burning fireplace, hardwood floors throughout the main level. The lower level offers a second fireplace with a wood-burning insert that comes with dual blowers. Enjoy cold CT winters and save on your heating bill! The interior consists of 1332 sq ft of main floor space and 500 sq ft of additional living space in the lower level for a total of 1832 sq ft. The spacious and fenced back yard is perfect for playing and hosting an outdoor gathering. The exterior of the house was painted in 2015, all window shutters were replaced. The house features a gorgeous mahogany front door installed in 2015. Also, newer windows, sliding doors, roof, furnace, water heater, light fixtures, renovated bathrooms, and so much more. Nothing to do but move in and enjoy the pride of ownership this house has to offer.
This property is off market, which means it's not currently listed for sale or rent on Zillow. This may be different from what's available on other websites or public sources.

