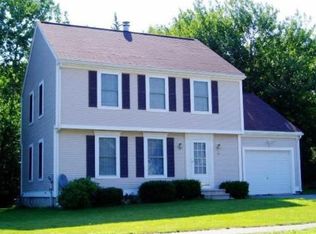This is the one! First time on the market. Well maintained Sprawling Ranch with 1.31 Acres of Land! This home is set back in a popular neighborhood with so much to offer! The beautiful yard with a Gazebo, 2 workshop/storage sheds, blueberry bushes, a garden and beautiful trees! Center hall entry with 1656 sf of living space. Spacious Livingroom with hardwood floor and a fireplace. Open Kitchen with custom cabinets, granite counters, Dining room with a slider out to 3 season porch. Family room with a fireplace, plenty of windows and access to outside. 3 nicely sized bedrooms w/hardwood floors, Finished room in the basement with half bath and plenty of storage. Put your green thumb to work in the Greenhouse. 1 car garage. Town Water and Sewer. Excellent location with quick access to shopping, major routes, public transportation and town center.
This property is off market, which means it's not currently listed for sale or rent on Zillow. This may be different from what's available on other websites or public sources.
