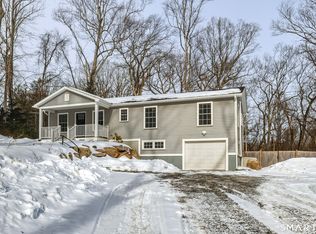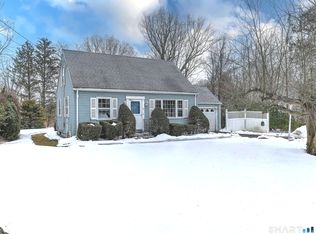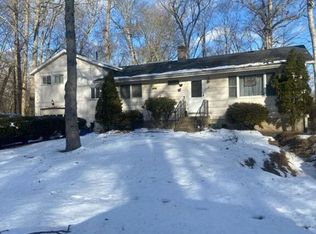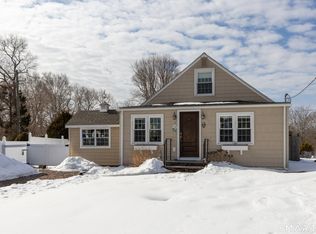This terrific property is located on a quiet lane, 5 minutes from West Beach. Enter to find a sun filled property with great recent updates including the kitchen, Thermopane windows, propane high efficiency heat system and tankless hot water, and two split units for AC. A new roof was installed in 2023. The great room features an electric fireplace and bay window and hardwoods. The kitchen features newer stainless appliances, gas cooking, granite countertops and LVT flooring. Hardwoods are found in the three bedrooms including the primary bedroom which has a half bath. There is a large, updated hallway full bath. A second bay window illuminates an open stairway to the lower level. This well-finished, 480 SF bonus room features extensive built-in storage and separate heating/cooling and a laundry area. The adjacent garage doubles as great project space. Outside, the deck overlooks a fully fenced back yard perfect for pets and privacy. There is a built-in garden area, large sand box and a garden shed. Located just minutes from all shoreline treasures including one of the most stunning public beaches on the shoreline, dozens of marinas, scores of eateries, shops and boutiques. Easily reached by MetroNorth station in Westbrook with direct access just 2 hours to NY and Boston! Nothing to do here. A jewel. Enjoy!
For sale
$395,000
5 Meadow Point Road, Westbrook, CT 06498
3beds
1,520sqft
Est.:
Single Family Residence
Built in 1961
10,018.8 Square Feet Lot
$-- Zestimate®
$260/sqft
$-- HOA
What's special
- 2 days |
- 1,750 |
- 144 |
Zillow last checked: 8 hours ago
Listing updated: 16 hours ago
Listed by:
Nancy Mesham Team,
Nancy Mesham (860)227-9071,
Coldwell Banker Realty 860-434-8600
Source: Smart MLS,MLS#: 24154931
Tour with a local agent
Facts & features
Interior
Bedrooms & bathrooms
- Bedrooms: 3
- Bathrooms: 2
- Full bathrooms: 1
- 1/2 bathrooms: 1
Rooms
- Room types: Bonus Room
Primary bedroom
- Features: Half Bath, Hardwood Floor
- Level: Upper
- Area: 120 Square Feet
- Dimensions: 10 x 12
Bedroom
- Features: Hardwood Floor
- Level: Main
- Area: 100 Square Feet
- Dimensions: 10 x 10
Bedroom
- Features: Hardwood Floor
- Level: Upper
- Area: 90 Square Feet
- Dimensions: 9 x 10
Great room
- Features: Remodeled, Bay/Bow Window, Hardwood Floor
- Level: Main
- Area: 238 Square Feet
- Dimensions: 14 x 17
Kitchen
- Features: Remodeled, Bay/Bow Window, Granite Counters
- Level: Main
- Area: 196 Square Feet
- Dimensions: 14 x 14
Rec play room
- Features: Remodeled, Vinyl Floor
- Level: Lower
- Area: 480 Square Feet
- Dimensions: 20 x 24
Heating
- Hot Water, Zoned, Propane
Cooling
- Ductless
Appliances
- Included: Gas Range, Microwave, Refrigerator, Dishwasher, Water Heater, Tankless Water Heater
- Laundry: Lower Level
Features
- Open Floorplan
- Windows: Thermopane Windows
- Basement: Full,Heated,Cooled,Partially Finished,Liveable Space
- Attic: Access Via Hatch
- Has fireplace: No
Interior area
- Total structure area: 1,520
- Total interior livable area: 1,520 sqft
- Finished area above ground: 1,040
- Finished area below ground: 480
Property
Parking
- Total spaces: 4
- Parking features: Attached, Off Street
- Attached garage spaces: 1
Features
- Patio & porch: Deck
- Exterior features: Garden
- Fencing: Wood,Partial
Lot
- Size: 10,018.8 Square Feet
- Features: Level, Open Lot
Details
- Additional structures: Shed(s)
- Parcel number: 1042370
- Zoning: RR
Construction
Type & style
- Home type: SingleFamily
- Architectural style: Ranch
- Property subtype: Single Family Residence
Materials
- Vinyl Siding
- Foundation: Concrete Perimeter
- Roof: Asphalt
Condition
- New construction: No
- Year built: 1961
Utilities & green energy
- Sewer: Septic Tank
- Water: Well
- Utilities for property: Cable Available
Green energy
- Energy efficient items: Windows
Community & HOA
Community
- Features: Golf, Library, Medical Facilities, Park, Public Rec Facilities, Shopping/Mall
HOA
- Has HOA: No
Location
- Region: Westbrook
Financial & listing details
- Price per square foot: $260/sqft
- Tax assessed value: $164,360
- Annual tax amount: $3,698
- Date on market: 2/19/2026
Estimated market value
Not available
Estimated sales range
Not available
Not available
Price history
Price history
| Date | Event | Price |
|---|---|---|
| 2/20/2026 | Listed for sale | $395,000+13.5%$260/sqft |
Source: | ||
| 2/27/2023 | Sold | $348,000+5.5%$229/sqft |
Source: | ||
| 1/11/2023 | Listed for sale | $330,000+37.5%$217/sqft |
Source: | ||
| 12/12/2019 | Sold | $240,000-4%$158/sqft |
Source: | ||
| 9/19/2019 | Listed for sale | $249,900+113.6%$164/sqft |
Source: William Pitt Sotheby's International Realty #170236853 Report a problem | ||
| 12/31/1998 | Sold | $117,000$77/sqft |
Source: Public Record Report a problem | ||
Public tax history
Public tax history
| Year | Property taxes | Tax assessment |
|---|---|---|
| 2025 | $3,698 +3.7% | $164,360 |
| 2024 | $3,567 +10% | $164,360 +8% |
| 2023 | $3,243 +2.7% | $152,120 |
| 2022 | $3,158 +0.3% | $152,120 +20.7% |
| 2021 | $3,150 | $126,000 |
| 2020 | $3,150 +1.4% | $126,000 |
| 2019 | $3,108 +1.2% | $126,000 |
| 2018 | $3,071 | $126,000 |
| 2017 | $3,071 +7.9% | $126,000 +2.4% |
| 2016 | $2,847 | $123,020 |
Find assessor info on the county website
BuyAbility℠ payment
Est. payment
$2,517/mo
Principal & interest
$1892
Property taxes
$625
Climate risks
Neighborhood: 06498
Nearby schools
GreatSchools rating
- 8/10Westbrook Middle SchoolGrades: 5-8Distance: 2 mi
- 7/10Westbrook High SchoolGrades: 9-12Distance: 2.1 mi
- 7/10Daisy Ingraham SchoolGrades: PK-4Distance: 2.4 mi
Schools provided by the listing agent
- Elementary: Daisy Ingraham
- High: Westbrook
Source: Smart MLS. This data may not be complete. We recommend contacting the local school district to confirm school assignments for this home.




