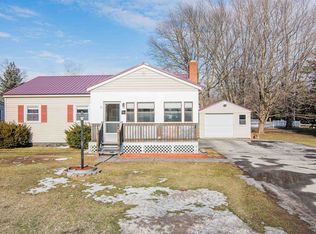Closed
Listed by:
Flex Realty Group,
Flex Realty 802-399-2860
Bought with: M Realty
$404,900
5 Meadow Lane, Swanton, VT 05488
4beds
2,676sqft
Single Family Residence
Built in 1972
0.51 Acres Lot
$442,300 Zestimate®
$151/sqft
$3,096 Estimated rent
Home value
$442,300
$420,000 - $464,000
$3,096/mo
Zestimate® history
Loading...
Owner options
Explore your selling options
What's special
Expansive colonial situated in a quiet neighborhood on the outskirts of Swanton village on a beautiful fenced lot that's convenient to everything! Enjoy walking to nearby schools, a short drive to in town amenities, shopping, and interstate access just a mile away. There is space for everyone with over 2,600 sqft of finished living space featuring 4 bedrooms, 2 baths, with hardwood flooring stretching throughout the home including a primary suite with a spacious walk in closet and it's own private balcony! The formal dining room and open kitchen with a butcher block center island are great for gatherings, while the sprawling living room with warm pellet stove heat, loads of windows and natural light, and direct front porch access is perfect for entertaining guests. The lower level of the home features a finished den area with wood stove heat while plenty of additional unfished space affords room for seasonal storage or workshop space. Additional highlights include a large first floor laundry and mudroom, an attached 2 car garage, multiple storage sheds, a new metal roof in 2016 and owners also benefit from reduced electric bills via owned solar panels! Enjoy relaxing on the front porch with your morning coffee or kick back on the back deck while the kids or pets enjoy the fenced and level backyard on this beautiful lot surrounded by mature shade trees. This location and property simply can't be beat, come see today!
Zillow last checked: 8 hours ago
Listing updated: September 08, 2023 at 07:13am
Listed by:
Flex Realty Group,
Flex Realty 802-399-2860
Bought with:
Danielle Luneau
M Realty
Source: PrimeMLS,MLS#: 4961901
Facts & features
Interior
Bedrooms & bathrooms
- Bedrooms: 4
- Bathrooms: 2
- Full bathrooms: 1
- 3/4 bathrooms: 1
Heating
- Oil, Pellet Stove, Wood, Baseboard, Hot Water, Wood Stove
Cooling
- None
Appliances
- Included: Dishwasher, Dryer, Microwave, Electric Range, Refrigerator, Washer, Water Heater off Boiler
- Laundry: Laundry Hook-ups, 2nd Floor Laundry
Features
- Ceiling Fan(s), Dining Area, Kitchen Island, Kitchen/Dining
- Flooring: Ceramic Tile, Hardwood, Laminate
- Basement: Partially Finished,Interior Stairs,Storage Space,Sump Pump,Walk-Up Access
Interior area
- Total structure area: 3,792
- Total interior livable area: 2,676 sqft
- Finished area above ground: 2,328
- Finished area below ground: 348
Property
Parking
- Total spaces: 2
- Parking features: Paved, Auto Open, Direct Entry, Driveway, Garage, Off Street, Attached
- Garage spaces: 2
- Has uncovered spaces: Yes
Accessibility
- Accessibility features: 1st Floor Bedroom, 1st Floor Full Bathroom, 1st Floor Hrd Surfce Flr, Hard Surface Flooring, 1st Floor Laundry
Features
- Levels: One and One Half
- Stories: 1
- Patio & porch: Covered Porch
- Exterior features: Deck, Natural Shade, Shed, Storage
- Fencing: Full
- Frontage length: Road frontage: 147
Lot
- Size: 0.51 Acres
- Features: Landscaped, Level, Subdivided, Near Shopping, Neighborhood
Details
- Parcel number: 63920111697
- Zoning description: Residential
Construction
Type & style
- Home type: SingleFamily
- Architectural style: Colonial
- Property subtype: Single Family Residence
Materials
- Wood Frame, Vinyl Siding
- Foundation: Poured Concrete
- Roof: Metal
Condition
- New construction: No
- Year built: 1972
Utilities & green energy
- Electric: 100 Amp Service, Circuit Breakers
- Sewer: 1000 Gallon, Concrete, Private Sewer, Septic Tank
Community & neighborhood
Security
- Security features: Carbon Monoxide Detector(s), Smoke Detector(s)
Location
- Region: Swanton
Other
Other facts
- Road surface type: Paved
Price history
| Date | Event | Price |
|---|---|---|
| 9/7/2023 | Sold | $404,900+3.8%$151/sqft |
Source: | ||
| 7/24/2023 | Contingent | $389,900$146/sqft |
Source: | ||
| 7/19/2023 | Listed for sale | $389,900+56.6%$146/sqft |
Source: | ||
| 9/22/2016 | Listing removed | $249,000$93/sqft |
Source: Flat Fee Real Estate #4477765 | ||
| 7/12/2016 | Listed for sale | $249,000+8.7%$93/sqft |
Source: Flat Fee Real Estate #4477765 | ||
Public tax history
| Year | Property taxes | Tax assessment |
|---|---|---|
| 2024 | -- | $266,700 +15.6% |
| 2023 | -- | $230,800 |
| 2022 | -- | $230,800 |
Find assessor info on the county website
Neighborhood: 05488
Nearby schools
GreatSchools rating
- 5/10Swanton SchoolsGrades: PK-6Distance: 0.3 mi
- 4/10Missisquoi Valley Uhsd #7Grades: 7-12Distance: 1.1 mi
Schools provided by the listing agent
- Elementary: Swanton School
- Middle: Missisquoi Valley Union Jshs
- High: Missisquoi Valley UHSD #7
- District: Missisquoi Valley UHSD 7
Source: PrimeMLS. This data may not be complete. We recommend contacting the local school district to confirm school assignments for this home.

Get pre-qualified for a loan
At Zillow Home Loans, we can pre-qualify you in as little as 5 minutes with no impact to your credit score.An equal housing lender. NMLS #10287.
