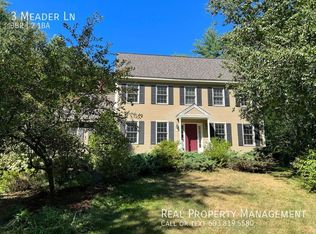Closed
Listed by:
Michael Allen,
Allen Family Real Estate 603-868-1414
Bought with: Coldwell Banker Realty Bedford NH
$715,000
5 Meader Lane, Durham, NH 03824
3beds
2,772sqft
Single Family Residence
Built in 1995
1 Acres Lot
$784,900 Zestimate®
$258/sqft
$4,546 Estimated rent
Home value
$784,900
$746,000 - $824,000
$4,546/mo
Zestimate® history
Loading...
Owner options
Explore your selling options
What's special
Immaculately maintained Colonial nestled off the road in the beautiful and sought after Stagecoach subdivision in Oyster River. Open concept floor plan with hardwood throughout the first floor make this home a delight to entertain in. Large eat in kitchen features sile stone counter tops, and stainless steel appliances, with large windows looking out to the back yard. The first floor also offers a formal dining room, an office/guest room with pocket doors, and a warm and inviting great room with cathedral ceiling and wood stove insert. Second floor showcases a large primary bedroom with ensuite and two large closets, two large bedrooms, and second floor laundry. The 19x14 screened in porch off the kitchen overlooks stone walls and a nicely landscaped private back yard that abuts 100's of acres in conservation land. The basement provides mudroom off the two car garage, and a finished room that would make a great gym, playroom, or craft room. You will be proud to call this home. Showings begin on Saturday, June 24 at the Open House.
Zillow last checked: 8 hours ago
Listing updated: July 14, 2023 at 05:16pm
Listed by:
Michael Allen,
Allen Family Real Estate 603-868-1414
Bought with:
George Pervanas
Coldwell Banker Realty Bedford NH
Source: PrimeMLS,MLS#: 4958071
Facts & features
Interior
Bedrooms & bathrooms
- Bedrooms: 3
- Bathrooms: 3
- Full bathrooms: 2
- 1/2 bathrooms: 1
Heating
- Oil, Baseboard, Hot Water, Zoned
Cooling
- None
Appliances
- Included: Dishwasher, Dryer, Microwave, Electric Range, Refrigerator, Washer, Water Heater off Boiler
- Laundry: Laundry Hook-ups
Features
- Cathedral Ceiling(s), Ceiling Fan(s), Dining Area, Kitchen/Dining, Primary BR w/ BA, Walk-In Closet(s), Walk-in Pantry
- Flooring: Carpet, Hardwood, Vinyl Plank
- Basement: Partially Finished,Interior Stairs,Walkout,Interior Access,Exterior Entry,Interior Entry
- Number of fireplaces: 1
- Fireplace features: Wood Burning, 1 Fireplace, Wood Stove Insert
Interior area
- Total structure area: 3,556
- Total interior livable area: 2,772 sqft
- Finished area above ground: 2,380
- Finished area below ground: 392
Property
Parking
- Total spaces: 5
- Parking features: Paved, Auto Open, Direct Entry, Driveway, Garage, Off Street, Parking Spaces 5, Underground
- Garage spaces: 2
- Has uncovered spaces: Yes
Features
- Levels: Two
- Stories: 2
- Patio & porch: Enclosed Porch
- Exterior features: Natural Shade
Lot
- Size: 1 Acres
- Features: Landscaped, Secluded, Subdivided, Abuts Conservation, Neighborhood
Details
- Parcel number: DRHMM18B18L15
- Zoning description: R
Construction
Type & style
- Home type: SingleFamily
- Architectural style: Colonial
- Property subtype: Single Family Residence
Materials
- Wood Frame, Wood Exterior
- Foundation: Poured Concrete
- Roof: Architectural Shingle
Condition
- New construction: No
- Year built: 1995
Utilities & green energy
- Electric: 200+ Amp Service, Circuit Breakers
- Sewer: Private Sewer, Septic Tank
Community & neighborhood
Location
- Region: Durham
HOA & financial
Other financial information
- Additional fee information: Fee: $700
Price history
| Date | Event | Price |
|---|---|---|
| 7/14/2023 | Sold | $715,000-1.4%$258/sqft |
Source: | ||
| 6/30/2023 | Contingent | $725,000$262/sqft |
Source: | ||
| 6/21/2023 | Listed for sale | $725,000+76.8%$262/sqft |
Source: | ||
| 7/19/2022 | Listing removed | -- |
Source: Zillow Rental Manager | ||
| 7/8/2022 | Listed for rent | $3,800$1/sqft |
Source: Zillow Rental Manager | ||
Public tax history
| Year | Property taxes | Tax assessment |
|---|---|---|
| 2024 | $10,768 | $388,300 |
| 2023 | $10,768 | $388,300 |
| 2022 | $10,768 | $388,300 |
Find assessor info on the county website
Neighborhood: 03824
Nearby schools
GreatSchools rating
- 8/10Oyster River Middle SchoolGrades: 5-8Distance: 2.7 mi
- 10/10Oyster River High SchoolGrades: 9-12Distance: 2.9 mi
- 8/10Mast Way SchoolGrades: K-4Distance: 4.7 mi
Schools provided by the listing agent
- Middle: Oyster River Middle School
- High: Oyster River High School
- District: Oyster River Cooperative
Source: PrimeMLS. This data may not be complete. We recommend contacting the local school district to confirm school assignments for this home.

Get pre-qualified for a loan
At Zillow Home Loans, we can pre-qualify you in as little as 5 minutes with no impact to your credit score.An equal housing lender. NMLS #10287.
Sell for more on Zillow
Get a free Zillow Showcase℠ listing and you could sell for .
$784,900
2% more+ $15,698
With Zillow Showcase(estimated)
$800,598