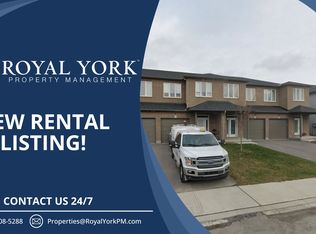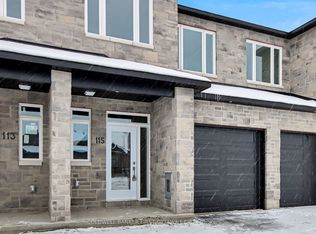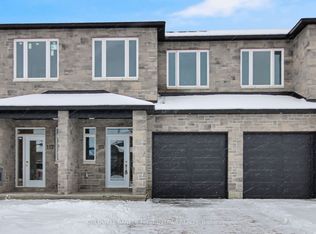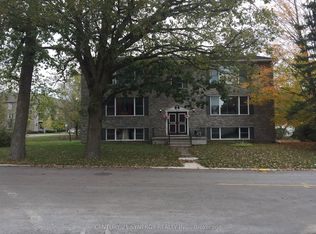Prepare to fall head over heels for this alluring 3 bedroom townhome in Carleton Place! Nestled in a highly sought-after location with seamless access to highway 7, revel in the perks of this ideal sanctuary, situated within close proximity to shopping and dining options. Step inside to the stylish, modern open concept main floor, featuring light maple hardwood flooring, large windows, and a contemporary kitchen with stainless steel appliances and a centre island, perfect for entertaining family and friends. Upstairs, you'll find spacious bedrooms, including a large primary bedroom with a walk-in closet and an ensuite with a glass shower. No need to lug laundry up and down the stairs as the second floor also includes a convenient laundry closet. The basement boasts a large rec room, perfect for movie nights or a home gym, plus plenty of storage space for all your needs. Enjoy your own private fenced backyard oasis, perfect for summer BBQs or just relaxing with a good book.
This property is off market, which means it's not currently listed for sale or rent on Zillow. This may be different from what's available on other websites or public sources.



