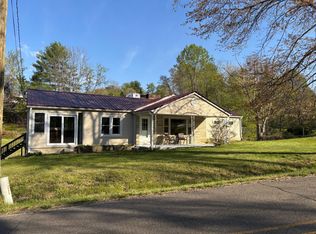IMMACULATE 2017 2BR/2BA HOME LOCATED MINUTES TO DOWNTOWN WEAVERVILLE AND ASHEVILLE. PASS FROM THE LARGE LIVING ROOM THROUGH THE ARCHWAY INTO A BIG, BEAUTIFUL EAT-IN KITCHEN WITH ISLAND. LARGE MASTER BEDROOM WITH A WALK-IN CLOSET AND A SPACIOUS MASTER BATH. SECOND BEDROOM WITH BIG WALK-IN CLOSET. NICE COZY DEN. LARGE FRONT DECK AND A GREAT BACK DECK. SHOWS LIKE NEW!
This property is off market, which means it's not currently listed for sale or rent on Zillow. This may be different from what's available on other websites or public sources.
