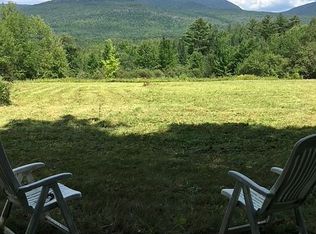Closed
Listed by:
Denise Hood Boynton,
RE/MAX Northern Edge 603-788-2131
Bought with: Coldwell Banker LIFESTYLES- Conway
$629,000
5 McGary Hill Road, Lancaster, NH 03584
3beds
1,836sqft
Ranch
Built in 2021
3 Acres Lot
$558,700 Zestimate®
$343/sqft
$2,699 Estimated rent
Home value
$558,700
$514,000 - $609,000
$2,699/mo
Zestimate® history
Loading...
Owner options
Explore your selling options
What's special
Step into your turn-key dream home at 5 McGary Hill Rd. This single-family ranch-style home, newly built in 2021, is a blend of comfort, style, and luxury. Meticulously kept and nearly maintenance free, it measures 1,836 sqft, and incorporates an open kitchen/dining/living room, 3 bedrooms 2 bathrooms, laundry room and a 4-season sunroom. The expansive kitchen boasts of premium appliances, granite counters, and an attractive layout tailor-made for those who love cooking. The primary bedroom features an ensuite bathroom, providing you a private and convenient space as well as a large walk-in closet. It features an oversized, glass surround, rain shower. The full walk-out basement offers 1,080 sqft of dry and heated space to increase your living space. One of the most enticing features of this home is its exterior. The property spans a vast 3 acres, offering you a large yard perfect for outdoor activities and gatherings. Enjoy the 16’ x 40’ wrap-around deck and take in the terrific view of the Kilkenny Mountain Range. There’s a 24 x 30 x 16, 3-bay, pole barn to park your vehicles and store lawn equipment. There is also a stand-by generator! Located in a highly sought-after neighborhood, this home enjoys the advantage of open spaces, keeping you refreshed and connected with nature.
Zillow last checked: 8 hours ago
Listing updated: September 12, 2024 at 08:55am
Listed by:
Denise Hood Boynton,
RE/MAX Northern Edge 603-788-2131
Bought with:
Coldwell Banker LIFESTYLES- Conway
Lindsey Maihos
Coldwell Banker LIFESTYLES- Conway
Source: PrimeMLS,MLS#: 5001876
Facts & features
Interior
Bedrooms & bathrooms
- Bedrooms: 3
- Bathrooms: 2
- Full bathrooms: 2
Heating
- Propane, Hot Air, Mini Split
Cooling
- Mini Split
Appliances
- Included: Dishwasher, Dryer, Microwave, Gas Range, ENERGY STAR Qualified Refrigerator, Washer
- Laundry: 1st Floor Laundry
Features
- Kitchen Island, Kitchen/Dining, Kitchen/Living, Primary BR w/ BA, Natural Light, Vaulted Ceiling(s), Walk-In Closet(s), Walk-in Pantry
- Flooring: Vinyl Plank
- Doors: ENERGY STAR Qualified Doors
- Windows: Blinds
- Basement: Concrete,Concrete Floor,Full,Insulated,Unfinished,Walkout,Walk-Out Access
Interior area
- Total structure area: 3,336
- Total interior livable area: 1,836 sqft
- Finished area above ground: 1,836
- Finished area below ground: 0
Property
Parking
- Total spaces: 3
- Parking features: Driveway, Parking Spaces 1 - 10
- Garage spaces: 3
- Has uncovered spaces: Yes
Features
- Levels: One
- Stories: 1
- Exterior features: Deck, Garden, Storage
- Has view: Yes
- View description: Mountain(s)
- Frontage length: Road frontage: 351
Lot
- Size: 3 Acres
- Features: Agricultural, Country Setting, Secluded, Slight, Rural
Details
- Additional structures: Barn(s)
- Parcel number: LNCSMR12L046
- Zoning description: AR-AGR
- Other equipment: Standby Generator
Construction
Type & style
- Home type: SingleFamily
- Architectural style: Ranch
- Property subtype: Ranch
Materials
- Wood Frame
- Foundation: Poured Concrete
- Roof: Asphalt Shingle
Condition
- New construction: No
- Year built: 2021
Utilities & green energy
- Electric: 200+ Amp Service, Circuit Breakers
- Sewer: Concrete
- Utilities for property: Propane, Satellite, Satellite Internet
Community & neighborhood
Security
- Security features: Security
Location
- Region: Lancaster
Other
Other facts
- Road surface type: Gravel
Price history
| Date | Event | Price |
|---|---|---|
| 9/12/2024 | Sold | $629,000$343/sqft |
Source: | ||
| 6/22/2024 | Listed for sale | $629,000+2184.5%$343/sqft |
Source: | ||
| 2/5/2016 | Sold | $27,533$15/sqft |
Source: Public Record Report a problem | ||
Public tax history
| Year | Property taxes | Tax assessment |
|---|---|---|
| 2024 | $6,452 +10.8% | $336,400 |
| 2023 | $5,823 +12.6% | $336,400 +58% |
| 2022 | $5,171 +318.4% | $212,900 +351.1% |
Find assessor info on the county website
Neighborhood: 03584
Nearby schools
GreatSchools rating
- 6/10Lancaster Elementary SchoolGrades: PK-8Distance: 4.9 mi
- 3/10White Mountains Regional High SchoolGrades: 9-12Distance: 7.4 mi
- 4/10Whitefield Elementary SchoolGrades: PK-8Distance: 10 mi
Schools provided by the listing agent
- Elementary: Lancaster Elementary School
- Middle: Lancaster Elementary
- High: White Mountain Regional HS
- District: White Mountains Regional
Source: PrimeMLS. This data may not be complete. We recommend contacting the local school district to confirm school assignments for this home.

Get pre-qualified for a loan
At Zillow Home Loans, we can pre-qualify you in as little as 5 minutes with no impact to your credit score.An equal housing lender. NMLS #10287.
