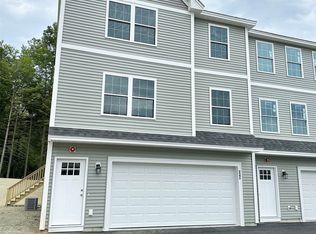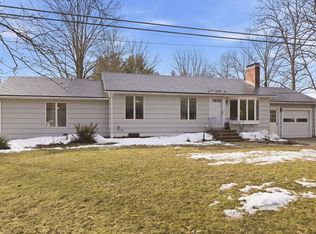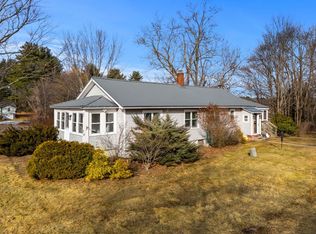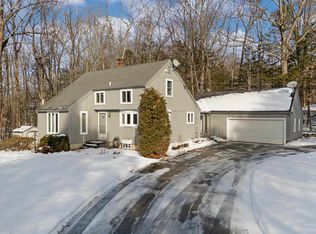Discover 5 McDaniel Road in Nottingham, NH – a charming Cape-style home from the 1800s that beautifully blends historic character with modern comforts. This property features two plus cozy bedrooms, a well-appointed bathroom, authentic exposed brick fireplaces, and striking exposed beams that add rustic appeal. Two gas log fireplaces ensure a warm, inviting ambiance, while forced air and oil heating systems provide modern convenience. Set on a generous 2-acre lot, the property offers a spacious detached barn perfect for storage, a workshop, or creative pursuits, along with additional attic storage for your needs. With peaceful conservation land stretching out behind the home, this residence offers endless opportunities for customization and personalization. Perfect for those who appreciate a unique blend of historic charm and contemporary living, this rare gem in Nottingham, NH, awaits its next owner. Schedule your showing today and take the first step toward making this truly exceptional property your new home!
Active
Listed by:
Darlene G Colwell-Ellis,
KW Coastal and Lakes & Mountains Realty/Dover 603-969-6632
$575,000
5 McDaniel Road, Nottingham, NH 03290
2beds
1,158sqft
Est.:
Single Family Residence
Built in 1800
2 Acres Lot
$-- Zestimate®
$497/sqft
$-- HOA
What's special
Attic storageAuthentic exposed brick fireplacesHistoric characterSpacious detached barnModern comfortsPeaceful conservation landStriking exposed beams
- 105 days |
- 2,102 |
- 120 |
Zillow last checked: 8 hours ago
Listing updated: November 24, 2025 at 06:55am
Listed by:
Darlene G Colwell-Ellis,
KW Coastal and Lakes & Mountains Realty/Dover 603-969-6632
Source: PrimeMLS,MLS#: 5064492
Tour with a local agent
Facts & features
Interior
Bedrooms & bathrooms
- Bedrooms: 2
- Bathrooms: 1
- 3/4 bathrooms: 1
Heating
- Oil, Forced Air, Hot Water
Cooling
- None
Appliances
- Included: Electric Range, Refrigerator, Electric Water Heater
- Laundry: Laundry Hook-ups, 1st Floor Laundry
Features
- Kitchen Island, Kitchen/Dining
- Flooring: Carpet, Combination, Hardwood, Wood
- Basement: Partial,Interior Entry
- Attic: Walk-up
- Number of fireplaces: 2
- Fireplace features: 2 Fireplaces
Interior area
- Total structure area: 1,158
- Total interior livable area: 1,158 sqft
- Finished area above ground: 1,158
- Finished area below ground: 0
Property
Parking
- Parking features: Gravel, Driveway, On Site, Parking Spaces 1 - 10, Barn
- Has uncovered spaces: Yes
Features
- Levels: One and One Half
- Stories: 1.5
- Patio & porch: Patio
- Exterior features: Garden, Natural Shade, Shed
Lot
- Size: 2 Acres
- Features: Country Setting, Field/Pasture, Landscaped, Level, Open Lot, Wooded, Abuts Conservation, Near Paths, Rural
Details
- Additional structures: Barn(s), Outbuilding
- Parcel number: NOTTM00006L000015S000000
- Zoning description: Commercial/Residential
Construction
Type & style
- Home type: SingleFamily
- Architectural style: Cape
- Property subtype: Single Family Residence
Materials
- Wood Frame, Clapboard Exterior
- Foundation: Fieldstone
- Roof: Asphalt Shingle
Condition
- New construction: No
- Year built: 1800
Utilities & green energy
- Electric: 100 Amp Service, Circuit Breakers
- Sewer: 1000 Gallon, Concrete, Leach Field, Private Sewer, Septic Tank
- Utilities for property: Cable
Community & HOA
Community
- Security: Smoke Detector(s)
Location
- Region: Nottingham
Financial & listing details
- Price per square foot: $497/sqft
- Tax assessed value: $259,700
- Annual tax amount: $5,313
- Date on market: 10/6/2025
Estimated market value
Not available
Estimated sales range
Not available
Not available
Price history
Price history
| Date | Event | Price |
|---|---|---|
| 12/5/2025 | Listed for rent | $2,900-1.7%$3/sqft |
Source: PrimeMLS #5071348 Report a problem | ||
| 10/6/2025 | Listed for sale | $575,000$497/sqft |
Source: | ||
| 10/3/2025 | Listing removed | $2,950$3/sqft |
Source: PrimeMLS #5060202 Report a problem | ||
| 9/8/2025 | Listed for rent | $2,950$3/sqft |
Source: PrimeMLS #5060202 Report a problem | ||
| 7/31/2025 | Listing removed | $575,000$497/sqft |
Source: | ||
Public tax history
Public tax history
| Year | Property taxes | Tax assessment |
|---|---|---|
| 2024 | $5,313 -4.6% | $259,700 |
| 2023 | $5,568 +12.2% | $259,700 |
| 2022 | $4,963 +1.9% | $259,700 |
Find assessor info on the county website
BuyAbility℠ payment
Est. payment
$3,092/mo
Principal & interest
$2230
Property taxes
$661
Home insurance
$201
Climate risks
Neighborhood: 03290
Nearby schools
GreatSchools rating
- 8/10Nottingham Elementary SchoolGrades: PK-8Distance: 2.8 mi
- Loading
- Loading





