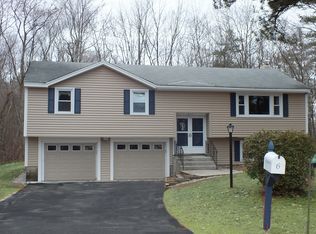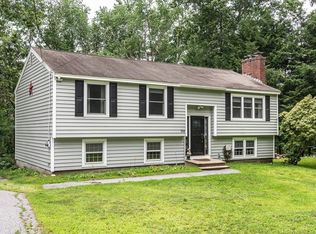CHEERFUL CUL-DE-SAC SETTING! Impeccably maintained 3 Bed 1.5 Bath Garrison Style Colonial situated on a highly sought after Chelmsford Cul-de-sac. Featuring Large front to back Livingroom w/brick Fireplace and antique wood Mantle, In addition, a Large Family room with custom wood beam accents perfect for hosting family and friends, Cedar Closet, Gleaming Hardwood Floors throughout, formal Dining room, Kitchen with Stainless Steel Appliances, tile backsplash and neutral colors, 3 Good size Bedrooms with tons of closets and Storage Space, unfinished basement, 2 Car Attached Garage, Newer Heating System, Newer Hot water Heater, Vinyl Replacement Windows, Large private yard for outdoor entertaining. Excellent school system with top ranked High School. Close to the Westford line and Cornerstone Market Shopping, The Old Garrison House, Bruce Freeman Rail Trail, and easy access to 495 and Rt 3. Open House this Sunday, November 17th from 1pm-3pm
This property is off market, which means it's not currently listed for sale or rent on Zillow. This may be different from what's available on other websites or public sources.

