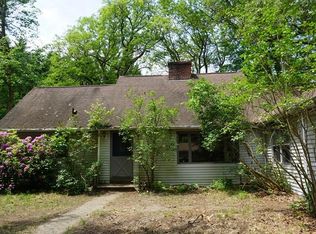Come check out this spacious Ranch in Wilbraham. This home offers 4 bedrooms and 2 baths with master suite. Fall in love with the renovated kitchen and granite countertops! It features newer vinyl siding, newer roof, and hardwood floors throughout most of the home. You won't believe the ample parking in the driveway and attached 2 car garage. Enjoy the privacy of your covered patio, partially finished basement with kitchen. There is also central air and a wood stove attached to the ductwork for an extra heating option.
This property is off market, which means it's not currently listed for sale or rent on Zillow. This may be different from what's available on other websites or public sources.

