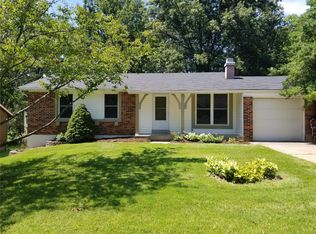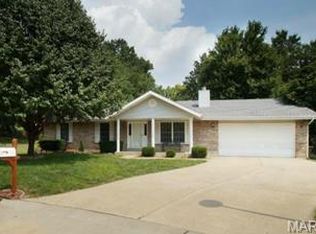Sold on 12/02/25
Price Unknown
5 Mayfield Rd, Saint Peters, MO 63376
3beds
2baths
1,924sqft
SingleFamily
Built in 1974
9,715 Square Feet Lot
$312,000 Zestimate®
$--/sqft
$2,179 Estimated rent
Home value
$312,000
$293,000 - $328,000
$2,179/mo
Zestimate® history
Loading...
Owner options
Explore your selling options
What's special
3 BEDROOMS/2 BATH LARGE Ranch Home with Two-Car Garage, Fireplace, Deck and HUGE FENCED YARD and PATIO plus storage building and one-minute walk to RABBIT RUN PARK, one of St. Peter's finest plus Ft. Zumwalt East Schools. The homes has just been completely updated and remodeled to professional standards with an enormous master suite and wood-burning Fireplace. St. Peters-Ft. Zumwalt East Schools
5 Mayfield Road, Saint Peters, MO 63376
Huge Fenced Back Yard and less than a one minute walk to RABBIT RUN PARK.
Over 1900sf of Finished Living area.
$1350-Three-Year Lease
$1400-Two-Year Lease
$1490-One-Year Lease
LARGE 1900sf+, 3 Bedroom, 2 bath ranch home with huge fenced yard with over 1900 square feet of finished living area in a family-friendly neighborhood with easy access to Mid-Rivers and Hwy 70. Terrific schools and a wonderful family-friendly neighborhood with a wonderful park just a one-minute walk from your front door. Enjoy relaxing or entertaining in the large living room with wood-burning fireplace adjacent to the spacious kitchen offering custom counters and cabinets with lots of storage. In the walk-out lower level that is bright and windowed you will find a HUGE master suite with private bath and large closet area plus another large family room and additional bonus area.
This home has all new high-end flooring, carpet with wood vinyl plank in the first floor living room and all bathrooms and kitchen and updgraded padding and carpet throughout the rest of the home. The two-car garage is extra deep and comes complete with work space and shelving. There is a 10 x 12 Morgan-type building in the huge fenced back yard that is in excellent condition as well.
Ft. Zumwalt East Schools:
Lewis & Clark Elementary .8 miles away
Dr. Bernard J. Dubray Middle .6 miles away
Ft. Zumwalk East High 2.8 miles away
Facts & features
Interior
Bedrooms & bathrooms
- Bedrooms: 3
- Bathrooms: 2
Heating
- Forced air, Gas
Cooling
- Central
Appliances
- Included: Dishwasher, Garbage disposal, Range / Oven, Washer
Features
- Flooring: Hardwood
- Basement: Finished
- Has fireplace: Yes
Interior area
- Total interior livable area: 1,924 sqft
Property
Parking
- Total spaces: 2
- Parking features: Off-street, On-street
Features
- Exterior features: Other, Wood
Lot
- Size: 9,715 sqft
Details
- Parcel number: 2006250160003600000000
Construction
Type & style
- Home type: SingleFamily
Materials
- Wood
- Roof: Shake / Shingle
Condition
- Year built: 1974
Community & neighborhood
Location
- Region: Saint Peters
Other
Other facts
- Attached Garage
- Cats Allowed
- Central Air Conditioning
- Heating system: Heat
- Living room
- Parking Type: attachedGarage
- Play Ground
- Small Dogs Allowed
- Street Parking
Price history
| Date | Event | Price |
|---|---|---|
| 12/2/2025 | Sold | -- |
Source: Public Record Report a problem | ||
| 4/15/2022 | Sold | -- |
Source: | ||
| 3/21/2022 | Pending sale | $229,900$119/sqft |
Source: | ||
| 3/16/2022 | Listed for sale | $229,900$119/sqft |
Source: | ||
| 3/24/2021 | Listing removed | -- |
Source: Owner Report a problem | ||
Public tax history
| Year | Property taxes | Tax assessment |
|---|---|---|
| 2024 | $2,713 +0.1% | $37,887 |
| 2023 | $2,711 +18.4% | $37,887 +26.6% |
| 2022 | $2,290 | $29,921 |
Find assessor info on the county website
Neighborhood: 63376
Nearby schools
GreatSchools rating
- 4/10Lewis & Clark Elementary SchoolGrades: 3-5Distance: 0.8 mi
- 9/10Dr. Bernard J. Dubray Middle SchoolGrades: 6-8Distance: 0.5 mi
- 8/10Ft. Zumwalt East High SchoolGrades: 9-12Distance: 2.5 mi
Schools provided by the listing agent
- Elementary: lewis and clark elementary
- Middle: dubray middle
- High: fort zumwalt south
- District: fort zumwalt
Source: The MLS. This data may not be complete. We recommend contacting the local school district to confirm school assignments for this home.
Get a cash offer in 3 minutes
Find out how much your home could sell for in as little as 3 minutes with a no-obligation cash offer.
Estimated market value
$312,000
Get a cash offer in 3 minutes
Find out how much your home could sell for in as little as 3 minutes with a no-obligation cash offer.
Estimated market value
$312,000

