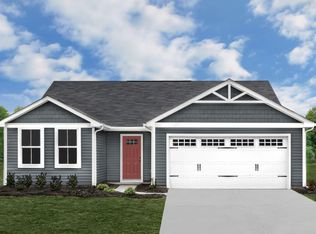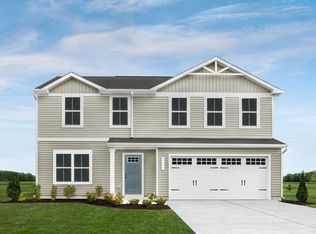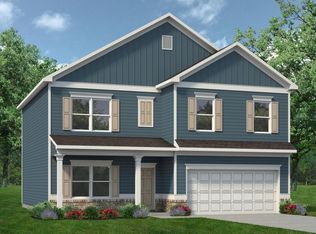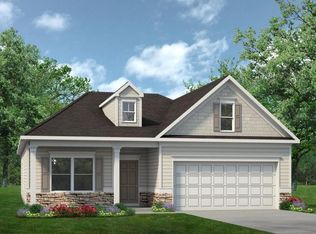Closed
$234,900
5 Maycroft Ct, Rome, GA 30161
3beds
1,202sqft
Single Family Residence, Residential
Built in 2022
-- sqft lot
$239,500 Zestimate®
$195/sqft
$1,957 Estimated rent
Home value
$239,500
$228,000 - $251,000
$1,957/mo
Zestimate® history
Loading...
Owner options
Explore your selling options
What's special
Move in Ready March 2023! The Foxcroft plan located in the Crestwood community built by Smith Douglas Homes, Atlanta's #1 private homebuilder! This proficiently designed Ranch style home with its nine ft ceiling height offers alot of home at a great value. Featuring the popular open-concept lifestyle plan, this kitchen has gorgeous sleek, black cabinets, a center island for casual dining, pantry plus an adjacent breakfast area. All this adjoining the inviting family room. The Owner's suite with a trey ceiling and dual closets is tucked away at the back of the home giving privacy from the two secondary bedrooms at the front of the home. Two-car garage. Come visit our brand new professionally decorated model home. Popular Ridge Ferry Park is nearby as well as quick acces to Hwy 53, the East Rome bypass and Berry College! Dare to compare and see just how much new home you can get with Smith Douglas Homes. Photos representative of plan not of home being built. Seller to pay up to 10K in closing costs with use of preferred lender and accepted contract by end of January!!!!
Zillow last checked: 8 hours ago
Listing updated: April 03, 2023 at 10:57pm
Listing Provided by:
Catherine Matrone,
SDC Realty, LLC.
Bought with:
NON-MLS NMLS
Non FMLS Member
Source: FMLS GA,MLS#: 7142388
Facts & features
Interior
Bedrooms & bathrooms
- Bedrooms: 3
- Bathrooms: 2
- Full bathrooms: 2
- Main level bathrooms: 2
- Main level bedrooms: 3
Primary bedroom
- Features: Master on Main
- Level: Master on Main
Bedroom
- Features: Master on Main
Primary bathroom
- Features: Shower Only
Dining room
- Features: Open Concept
Kitchen
- Features: Pantry, Stone Counters, View to Family Room
Heating
- Central
Cooling
- Central Air
Appliances
- Included: Dishwasher, Disposal, Electric Range, Microwave
- Laundry: In Hall, Laundry Room, Main Level
Features
- Entrance Foyer, High Ceilings 9 ft Main
- Flooring: Carpet, Vinyl
- Windows: Insulated Windows
- Basement: None
- Has fireplace: No
- Fireplace features: None
- Common walls with other units/homes: No Common Walls
Interior area
- Total structure area: 1,202
- Total interior livable area: 1,202 sqft
- Finished area above ground: 1,202
- Finished area below ground: 0
Property
Parking
- Total spaces: 2
- Parking features: Garage, Garage Faces Front
- Garage spaces: 2
Accessibility
- Accessibility features: None
Features
- Levels: One
- Stories: 1
- Patio & porch: Front Porch, Patio
- Pool features: None
- Spa features: None
- Fencing: None
- Has view: Yes
- View description: Other
- Waterfront features: None
- Body of water: None
Lot
- Features: Landscaped
Details
- Additional structures: None
- Additional parcels included: 0
- Parcel number: K13X 011J
- Other equipment: None
- Horse amenities: None
Construction
Type & style
- Home type: SingleFamily
- Architectural style: Ranch
- Property subtype: Single Family Residence, Residential
Materials
- Cement Siding, Stone
- Foundation: Slab
- Roof: Composition
Condition
- New Construction
- New construction: Yes
- Year built: 2022
Details
- Warranty included: Yes
Utilities & green energy
- Electric: Other
- Sewer: Public Sewer
- Water: Public
- Utilities for property: Electricity Available, Sewer Available, Water Available
Green energy
- Energy efficient items: None
- Energy generation: None
Community & neighborhood
Security
- Security features: Smoke Detector(s)
Community
- Community features: None
Location
- Region: Rome
- Subdivision: Crestwood
HOA & financial
HOA
- Has HOA: Yes
- HOA fee: $300 annually
- Association phone: 770-000-0000
Other
Other facts
- Listing terms: Cash,Conventional,FHA,VA Loan
- Ownership: Fee Simple
- Road surface type: Asphalt
Price history
| Date | Event | Price |
|---|---|---|
| 3/31/2023 | Sold | $234,900$195/sqft |
Source: | ||
| 1/10/2023 | Pending sale | $234,900$195/sqft |
Source: | ||
| 12/13/2022 | Price change | $234,900-5.1%$195/sqft |
Source: | ||
| 11/10/2022 | Listed for sale | $247,505$206/sqft |
Source: | ||
Public tax history
| Year | Property taxes | Tax assessment |
|---|---|---|
| 2024 | $3,071 +8% | $86,730 +7.1% |
| 2023 | $2,843 | $80,960 |
Find assessor info on the county website
Neighborhood: 30161
Nearby schools
GreatSchools rating
- NAMain Elementary SchoolGrades: PK-6Distance: 0.6 mi
- 5/10Rome Middle SchoolGrades: 7-8Distance: 2.3 mi
- 6/10Rome High SchoolGrades: 9-12Distance: 2.2 mi
Schools provided by the listing agent
- Elementary: Main
- Middle: Rome
- High: Rome
Source: FMLS GA. This data may not be complete. We recommend contacting the local school district to confirm school assignments for this home.

Get pre-qualified for a loan
At Zillow Home Loans, we can pre-qualify you in as little as 5 minutes with no impact to your credit score.An equal housing lender. NMLS #10287.



