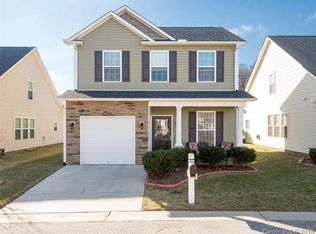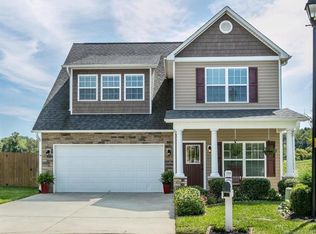Closed
$460,000
5 Maxim Ct, Arden, NC 28704
3beds
1,454sqft
Single Family Residence
Built in 2008
0.1 Acres Lot
$450,800 Zestimate®
$316/sqft
$2,093 Estimated rent
Home value
$450,800
$428,000 - $473,000
$2,093/mo
Zestimate® history
Loading...
Owner options
Explore your selling options
What's special
Welcome to this incredible home in one of the best locations in WNC. Discover the charm of this 3-bedroom, 2.5-bathroom home boasting numerous upgrades. From modern lighting fixtures to stainless steel appliances and elegant Corian countertops, to endless storage this home is a blend of style and functionality. Speaking of storage, each bedroom boasts spacious closets, with the primary suite featuring two! Step outside onto the new, expanded rear deck and relish the additional outdoor space. The community boasts a beautiful pool, dog area, and walking trails. Experience affordable living without compromising on quality, all while enjoying the proximity to upscale amenities. Just minutes away from the vibrant dining and entertainment options at Biltmore Park and South Asheville, and a quick ride on I-26 will take you to downtown Asheville. Your dream home, offering both ample storage and a bright, crisp, and clean ambiance, awaits you in this ideal location!
Zillow last checked: 8 hours ago
Listing updated: March 05, 2024 at 11:51am
Listing Provided by:
Cole Ordiway cole@bluaxis.com,
BluAxis Realty
Bought with:
Doris Longworth
Howard Hanna Beverly-Hanks Asheville-North
Source: Canopy MLS as distributed by MLS GRID,MLS#: 4102617
Facts & features
Interior
Bedrooms & bathrooms
- Bedrooms: 3
- Bathrooms: 3
- Full bathrooms: 2
- 1/2 bathrooms: 1
- Main level bedrooms: 1
Primary bedroom
- Features: Walk-In Closet(s)
- Level: Main
Primary bedroom
- Level: Main
Bedroom s
- Features: Storage
- Level: Upper
Bedroom s
- Level: Upper
Bedroom s
- Level: Upper
Bedroom s
- Level: Upper
Bathroom half
- Level: Main
Bathroom full
- Level: Main
Bathroom full
- Level: Upper
Bathroom half
- Level: Main
Bathroom full
- Level: Main
Bathroom full
- Level: Upper
Kitchen
- Features: Kitchen Island
- Level: Main
Kitchen
- Level: Main
Laundry
- Level: Main
Laundry
- Level: Main
Living room
- Features: Open Floorplan
- Level: Main
Living room
- Level: Main
Heating
- Electric, Heat Pump
Cooling
- Central Air, Electric
Appliances
- Included: Dishwasher, Electric Cooktop, Electric Oven, Microwave
- Laundry: Mud Room, Inside, Main Level
Features
- Kitchen Island, Open Floorplan, Pantry, Walk-In Closet(s)
- Flooring: Carpet, Tile, Vinyl
- Has basement: No
- Fireplace features: Gas
Interior area
- Total structure area: 1,454
- Total interior livable area: 1,454 sqft
- Finished area above ground: 1,454
- Finished area below ground: 0
Property
Parking
- Total spaces: 2
- Parking features: Driveway, Attached Garage, Garage on Main Level
- Attached garage spaces: 2
- Has uncovered spaces: Yes
Features
- Levels: Two
- Stories: 2
- Patio & porch: Deck
- Pool features: Community
Lot
- Size: 0.10 Acres
- Features: Cleared, Level
Details
- Parcel number: 964415217000000
- Zoning: R-1
- Special conditions: Standard
Construction
Type & style
- Home type: SingleFamily
- Architectural style: Contemporary
- Property subtype: Single Family Residence
Materials
- Stone, Vinyl
- Foundation: Slab
Condition
- New construction: No
- Year built: 2008
Utilities & green energy
- Sewer: Public Sewer
- Water: City
Community & neighborhood
Community
- Community features: Dog Park, Recreation Area, Walking Trails
Location
- Region: Arden
- Subdivision: Waightstill Mountain
HOA & financial
HOA
- Has HOA: Yes
- HOA fee: $550 annually
- Association name: Waightstill Mountain / Worthy Management
- Association phone: 828-698-3343
Other
Other facts
- Listing terms: Cash,Conventional,FHA,VA Loan
- Road surface type: Concrete, Paved
Price history
| Date | Event | Price |
|---|---|---|
| 4/15/2025 | Listing removed | $2,400$2/sqft |
Source: Zillow Rentals | ||
| 4/3/2025 | Price change | $2,400-4%$2/sqft |
Source: Zillow Rentals | ||
| 3/14/2025 | Listed for rent | $2,500$2/sqft |
Source: Zillow Rentals | ||
| 3/5/2024 | Sold | $460,000+2.2%$316/sqft |
Source: | ||
| 1/29/2024 | Pending sale | $450,000$309/sqft |
Source: | ||
Public tax history
| Year | Property taxes | Tax assessment |
|---|---|---|
| 2024 | $1,710 +3.3% | $277,800 |
| 2023 | $1,656 +1.7% | $277,800 |
| 2022 | $1,628 | $277,800 |
Find assessor info on the county website
Neighborhood: 28704
Nearby schools
GreatSchools rating
- 9/10Valley Springs MiddleGrades: 5-8Distance: 1.3 mi
- 7/10T C Roberson HighGrades: PK,9-12Distance: 1.6 mi
- 5/10Koontz Intermediate SchoolGrades: 5-6Distance: 1.3 mi
Schools provided by the listing agent
- Elementary: Avery's Creek/Koontz
- Middle: Valley Springs
- High: T.C. Roberson
Source: Canopy MLS as distributed by MLS GRID. This data may not be complete. We recommend contacting the local school district to confirm school assignments for this home.
Get a cash offer in 3 minutes
Find out how much your home could sell for in as little as 3 minutes with a no-obligation cash offer.
Estimated market value
$450,800
Get a cash offer in 3 minutes
Find out how much your home could sell for in as little as 3 minutes with a no-obligation cash offer.
Estimated market value
$450,800

