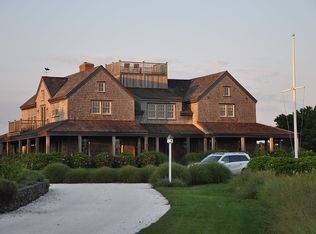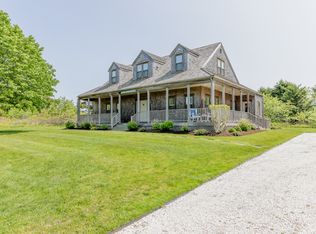Sold for $6,150,000 on 09/05/24
$6,150,000
5 Maxey Pond Rd, Nantucket, MA 02554
4beds
5,157sqft
Single Family Residence
Built in 1999
2.46 Acres Lot
$6,323,800 Zestimate®
$1,193/sqft
$6,755 Estimated rent
Home value
$6,323,800
Estimated sales range
Not available
$6,755/mo
Zestimate® history
Loading...
Owner options
Explore your selling options
What's special
A private retreat located moments from the Nantucket's best attractions. This stunning estate offers the best of both worlds, with proximity to Town and seclusion and access to some of the island's most beloved conservation lands. With an abundance of trails and beaches nearby such as Tupancy Links, Sanford Farm, Washing Pond, and Dionis, there is something for everyone! This spacious home features four bedrooms, three and one-half baths, a beautiful custom kitchen, a two-car garage, and a 12' by 50' swimming pool with a large pool cabana. Mature plantings surround this special property that abuts Wannacomet Road for simple access to the Cliff.
Zillow last checked: 8 hours ago
Listing updated: October 09, 2025 at 12:54pm
Listed by:
Alexa Coleman,
Great Point Properties
Bought with:
Cary Turner
Great Point Properties
Source: LINK,MLS#: 91065
Facts & features
Interior
Bedrooms & bathrooms
- Bedrooms: 4
- Bathrooms: 4
- Full bathrooms: 3
- 1/2 bathrooms: 1
- Main level bedrooms: 2
Heating
- GFHA
Appliances
- Included: Stove: Viking, Washer: Yes
Features
- A, AC, Disp, Ins, Irr, OSh, Floor 1: The farmer's front porch opens to the foyer. To the right is the custom kitchen, newly renovated in 2021 and outfitted with top-of-the-line appliances and complete with a large pantry space. The kitchen opens to the dining area and living room with vaulted ceilings, a separate den area, and a wood-burning fireplace. Ample windows and sliding doors allow sunlight to pour through this area that is surrounded by decks and patios. To the left of the foyer is a small hallway with access to the lower level, a powder room and to a two-car garage. The foyer continues to the rear of the house. To the left is the staircase to the second floor, and to the right are additional sliding doors that flood the hallway with sunlight and overlooks the outdoor dining space. To the left is a multi-use room that can be utilized as a bedroom, office, or playroom. Two french doors open to this large room. The rear of the home is the primary suite with a wood-burning fireplace, a newly renovated bathroom with a soaking tub and glass-enclosed shower and a generously sized walk-in closet., Floor 2: Two large bedrooms share a hall bathroom with a tub/shower.
- Flooring: Oak
- Basement: 10 ft ceilings throughout with nearly 3, 000 square feet of space to finish to your liking.
- Has fireplace: No
- Fireplace features: Yes (3)
Interior area
- Total structure area: 5,157
- Total interior livable area: 5,157 sqft
Property
Parking
- Parking features: Yes
- Has garage: Yes
Features
- Exterior features: Deck, Garden, Patio, Porch, P/Pool
- Has view: Yes
- View description: None, Res
- Frontage type: None
Lot
- Size: 2.46 Acres
- Features: Utility And Drainage Easement. Property Subject To Maxey Pond Deed Restrictions., Yes
Details
- Additional structures: The thoughtful cabana is a perfect complement to the fenced-in pool area. The full bathroom can be utilized separately or in addition to the cabana with a large living space, a wood-burning fireplace, and a loft.
- Parcel number: 105
- Zoning: LUG2
Construction
Type & style
- Home type: SingleFamily
- Property subtype: Single Family Residence
Materials
- Foundation: Poured
Condition
- Year built: 1999
- Major remodel year: 2021
Utilities & green energy
- Sewer: Septic Tank
- Water: Town
- Utilities for property: Cbl
Community & neighborhood
Location
- Region: Nantucket
Other
Other facts
- Listing agreement: E
Price history
| Date | Event | Price |
|---|---|---|
| 9/5/2024 | Sold | $6,150,000-3.8%$1,193/sqft |
Source: LINK #91065 Report a problem | ||
| 7/19/2024 | Pending sale | $6,395,000$1,240/sqft |
Source: LINK #91065 Report a problem | ||
| 6/26/2024 | Price change | $6,395,000-7.3%$1,240/sqft |
Source: LINK #91065 Report a problem | ||
| 4/1/2024 | Listed for sale | $6,895,000+102.8%$1,337/sqft |
Source: LINK #91065 Report a problem | ||
| 11/8/2016 | Sold | $3,400,000-8%$659/sqft |
Source: LINK #81443 Report a problem | ||
Public tax history
| Year | Property taxes | Tax assessment |
|---|---|---|
| 2025 | $18,756 +6.8% | $5,718,200 +2% |
| 2024 | $17,555 +29.6% | $5,608,700 +32.9% |
| 2023 | $13,547 +10.3% | $4,220,100 +28.5% |
Find assessor info on the county website
Neighborhood: 02554
Nearby schools
GreatSchools rating
- 4/10Nantucket Intermediate SchoolGrades: 3-5Distance: 1.9 mi
- 4/10Cyrus Peirce Middle SchoolGrades: 6-8Distance: 1.7 mi
- 6/10Nantucket High SchoolGrades: 9-12Distance: 1.7 mi
Sell for more on Zillow
Get a free Zillow Showcase℠ listing and you could sell for .
$6,323,800
2% more+ $126K
With Zillow Showcase(estimated)
$6,450,276
