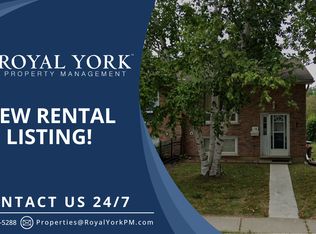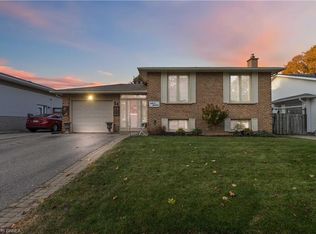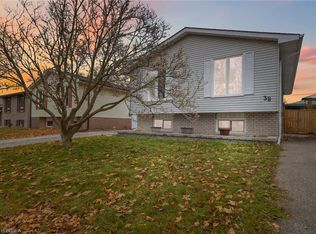Welcome to the popular "Lynden Hills" community where this beautiful semi-detached home with garage awaits its new owner! Offering 3 bedrooms, 1.5 bathrooms a finished basement and well kept, fenced yard! The living room and dining room combination is bright and spacious with large windows cascading in pools of natural light. The kitchen is a good size and steps away from the dining area making entertaining a breeze! The main floor bathroom is conveniently close to the 3 good sized bedrooms. Added bonus-the main floor is carpet free! If more space is what you need this home has it! The basement offers an spacious area suitable for an office or child's play area, bathroom and a large recreation room with a wood fireplace. This is the perfect starter home or investment opportunity! Minutes from public and catholic schools. Don't miss this great north end location!
This property is off market, which means it's not currently listed for sale or rent on Zillow. This may be different from what's available on other websites or public sources.


