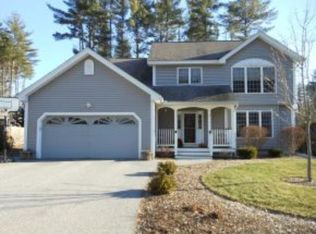Nestled in a peaceful community near the Concord Country Club this gem is perfect for the Car Enthusiast or Toy Collector. With 4 bays your wheeled collection will be toasty warm in the heated garage this winter. The Viking Range and Professional Refrigerator are perfect for the chef in your family. Extend your cooking facility with the natural gas grill on your covered porch. The partially finished basement is perfect for the teen hang out or a quiet office. Need more space? You can tap into the unused portion of the basement to add additional space. The Primary bedroom boasts two huge closets for more personalized space for each of you. Rock the baby on the landing, or read a book in your favorite chair. Delayed showings until the open house on Saturday 10/15/22 10-1!
This property is off market, which means it's not currently listed for sale or rent on Zillow. This may be different from what's available on other websites or public sources.
