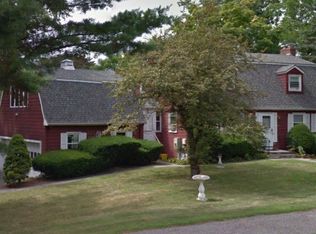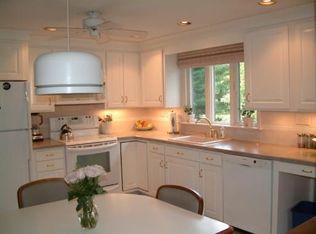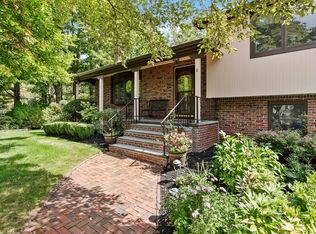Highly desirable location in the Fiske school district! Extensive renovation just completed that totally transformed this contemporary 2 level home into a very special property! Sunsplashed open floor plan w/ stained HW floors throughout the main level. A dramatic cathedral ceiling with skylights in the incredible chefs kitchen w/beautiful white cabinets, white quartz counters and high end Thermador appliances. FR has French doors leading to a large deck and patio that overlooks your private backyard retreat. Large formal DR with built-in serving buffet, 3 generous sized BRs and 2 new BAs complete the main level. The lower level has sun-filled family room, two additional BRs, a full BA, office & kitchenette ideal for In-law or lucky teen suite. Numerous contemporary finishes deliver a sophisticated yet warm and inviting home you will never want to leave. Truly a turn-key home. Move in and Love it!
This property is off market, which means it's not currently listed for sale or rent on Zillow. This may be different from what's available on other websites or public sources.


