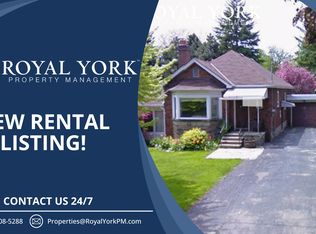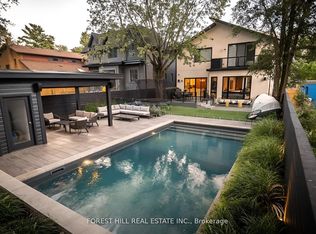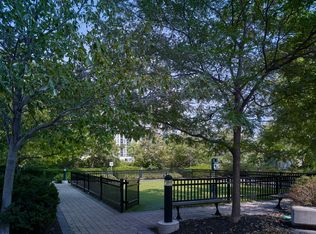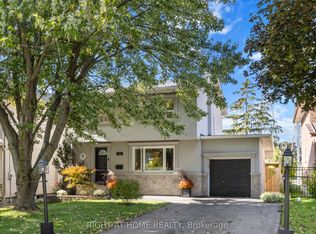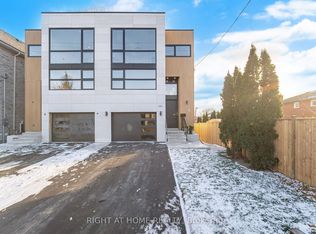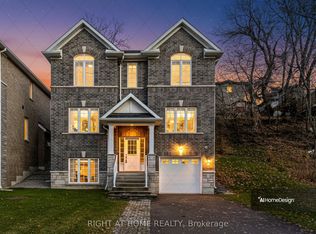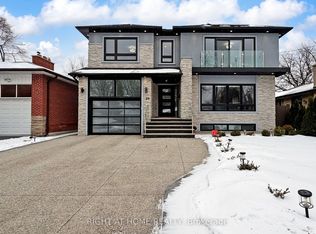A beautifully transformed side-split home in prime Central Etobicoke, offering style, space, and function. Completely renovated in 2023 by Sanza Homes, this turn-key property has been updated from top to bottom, a brand new kitchen, bathrooms, floors, windows, doors, trims, mechanical, plumbing, and electrical systems (with upgraded 200-amp panel), insulation and drywall, and roof. Property features rare 12-foot ceiling in the living, dining, and kitchen areas, creating a roomy and open feel. Automated custom made blinds. The custom made maple wood kitchen, quartz counter top and backsplash, and European white oak hardwood floors exude warmth, luxury, and durability.The home is flooded with natural light and offers a seamless open layout perfect for modern family living. Step outside to a spacious backyard with a concrete terrace for outdoor enjoyment. With three parking spots and custom made front and side doors, curb appeal is matched by function. Set on a quiet, tree-lined street close to top-rated schools, parks, and walking distance to Islington TTC station. A rare blend of craftsmanship, comfort, and location. Just move in and enjoy.
For sale
C$1,820,000
5 Mattice Rd, Toronto, ON M9A 1E1
5beds
3baths
Single Family Residence
Built in ----
5,227.5 Square Feet Lot
$-- Zestimate®
C$--/sqft
C$-- HOA
What's special
Brand new kitchenRoomy and open feelAutomated custom made blindsQuartz counter topFlooded with natural lightSeamless open layoutSpacious backyard
- 78 days |
- 60 |
- 3 |
Zillow last checked: 8 hours ago
Listing updated: November 08, 2025 at 05:45pm
Listed by:
RIGHT AT HOME REALTY INC.
Source: TRREB,MLS®#: W12526282 Originating MLS®#: Toronto Regional Real Estate Board
Originating MLS®#: Toronto Regional Real Estate Board
Facts & features
Interior
Bedrooms & bathrooms
- Bedrooms: 5
- Bathrooms: 3
Primary bedroom
- Level: Upper
- Dimensions: 5.5 x 3.35
Bedroom 2
- Level: Main
- Dimensions: 3.7 x 3.7
Bedroom 3
- Level: Main
- Dimensions: 3.7 x 3
Bedroom 4
- Level: Basement
- Dimensions: 4.1 x 3.35
Bedroom 5
- Level: Basement
- Dimensions: 4.1 x 3.7
Dining room
- Level: Main
- Dimensions: 3.35 x 4.6
Other
- Level: Basement
- Dimensions: 2.5 x 2.1
Kitchen
- Level: Main
- Dimensions: 4.6 x 3
Laundry
- Level: Basement
- Dimensions: 3.35 x 2.5
Living room
- Level: Main
- Dimensions: 3.7 x 4.6
Recreation
- Level: Basement
- Dimensions: 7.2 x 3.7
Heating
- Forced Air, Gas
Cooling
- Central Air
Appliances
- Included: Built-In Oven, Countertop Range, Water Heater
Features
- Floor Drain, Upgraded Insulation
- Basement: Finished with Walk-Out
- Has fireplace: Yes
Interior area
- Living area range: 1100-1500 null
Video & virtual tour
Property
Parking
- Total spaces: 3
- Parking features: Available
- Has garage: Yes
Features
- Exterior features: Paved Yard
- Pool features: None
Lot
- Size: 5,227.5 Square Feet
Details
- Other equipment: Ventilation System
Construction
Type & style
- Home type: SingleFamily
- Property subtype: Single Family Residence
Materials
- Brick
- Foundation: Concrete
- Roof: Asphalt Shingle
Utilities & green energy
- Sewer: Sewer
Community & HOA
Community
- Security: Carbon Monoxide Detector(s), Smoke Detector(s)
Location
- Region: Toronto
Financial & listing details
- Annual tax amount: C$7,360
- Date on market: 11/9/2025
RIGHT AT HOME REALTY INC.
By pressing Contact Agent, you agree that the real estate professional identified above may call/text you about your search, which may involve use of automated means and pre-recorded/artificial voices. You don't need to consent as a condition of buying any property, goods, or services. Message/data rates may apply. You also agree to our Terms of Use. Zillow does not endorse any real estate professionals. We may share information about your recent and future site activity with your agent to help them understand what you're looking for in a home.
Price history
Price history
Price history is unavailable.
Public tax history
Public tax history
Tax history is unavailable.Climate risks
Neighborhood: Islington
Nearby schools
GreatSchools rating
No schools nearby
We couldn't find any schools near this home.
