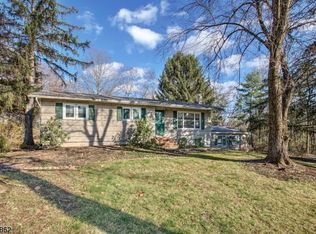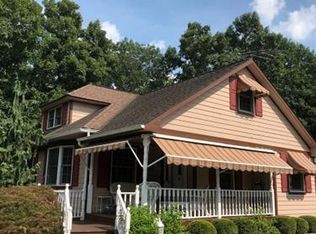Fabulous opportunity in Tewksbury Township! Three bedroom Bi-Level perfectly suited for comfortable use as a Mother-Daughter or Multi-Generational Living.Large Eat-In Kitchen with direct access to the Enclosed Porch overlooking a wonderful in-ground swimming pool. There is a lovely Sunroom perfect for enjoying the seasonal landscapes. This home also features a very large Family Room for entertaining, a generously sized Master Bedroom Suite with Ensuite Bath plus two additional bedrooms that share the main bath. The Ground Level has walkout access to the pool and driveway. There is a convenient Kitchenette and two large rooms that offer multiple possibilities. Tewksbury Township School District.
This property is off market, which means it's not currently listed for sale or rent on Zillow. This may be different from what's available on other websites or public sources.

