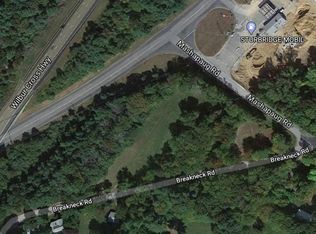****Welcome to Mashapaug Rd in Sturbridge!!**** This New Development of 11 Homes built in a Serene Wooded Area featuring 1+ Acre Lots! Homes are Available with 3 or 4 Bedrooms. These Incredible Homes will Feature an Open Concept**** Master Bedroom with Large Master Bath and Walk In Closet**** Granite Counter Tops, Stainless Steel Energy Star Rated Appliances ***Gleaming Hardwoods in the Dining Room **** First Floor Optional Bedroom or Home Office*** 2 x 6 Construction ****High Efficiency Heating System **** Generous Size Deck *** First Foundation Going In Now! **** Lot Reservations Now Available ****
This property is off market, which means it's not currently listed for sale or rent on Zillow. This may be different from what's available on other websites or public sources.
