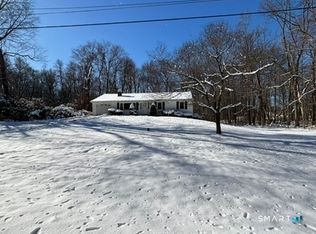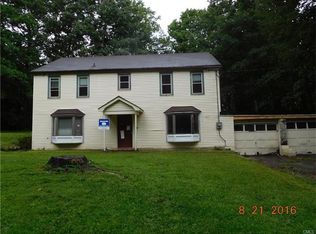Sold for $615,000
$615,000
5 Marywood Road, Bethel, CT 06801
5beds
3,654sqft
Single Family Residence
Built in 1973
3.89 Acres Lot
$679,000 Zestimate®
$168/sqft
$5,086 Estimated rent
Home value
$679,000
$611,000 - $754,000
$5,086/mo
Zestimate® history
Loading...
Owner options
Explore your selling options
What's special
HORSE OWNERS TAKE NOTE! Bring your horses home to this Fairfield County country farm!This nearly 4 acre farm has a 4 stall horse barn w/running water,electricity,hayloft(w/capacity for 300 bales)& paddocks!It is presently an operating educational livestock & homesteading farm & offers:other pens & sheds to accommodate other animals,a postage stamp orchard w/apple,peach,plum & cherry trees, mature blueberry bushes & medicinal plants throughout the property!This lovely farm is located on a privatae cul-de-sac in the charming town of Bethel, where you can hop on Metro North for easy commuting & dine in the many restaurants. The home is a spacious hi-ranch w/5 bedrooms, 3 baths & 2 fireplaces, designed for easy living.The lower level has 2 generous bedrooms,full bath,family room w/fpl. & laundry.Potential to convert to in-law suite!The upper level has large kitchen,dining & living rooms, 2 additional bedrooms & primary suite w/full bath.Let's not forget the spacious porch thru brand new French doors off dining room & in-ground pool too!If you're yearning for space & a country home, while still enjoying proximatety to NYC. Oh & wired for generator! Come take a look!!!
Zillow last checked: 8 hours ago
Listing updated: June 28, 2024 at 12:39pm
Listed by:
Karen Michel 203-948-4962,
Howard Hanna Rand Realty 203-431-1400
Bought with:
Sylvya Delgado, RES.0803521
Keller Williams Realty Partner
Source: Smart MLS,MLS#: 170617078
Facts & features
Interior
Bedrooms & bathrooms
- Bedrooms: 5
- Bathrooms: 3
- Full bathrooms: 3
Primary bedroom
- Features: Full Bath, Engineered Wood Floor
- Level: Main
- Area: 162.14 Square Feet
- Dimensions: 12.1 x 13.4
Bedroom
- Features: Engineered Wood Floor
- Level: Main
- Area: 98.58 Square Feet
- Dimensions: 9.3 x 10.6
Bedroom
- Features: Engineered Wood Floor
- Level: Main
- Area: 122.96 Square Feet
- Dimensions: 10.6 x 11.6
Bedroom
- Features: Engineered Wood Floor
- Level: Lower
- Area: 139 Square Feet
- Dimensions: 10 x 13.9
Bedroom
- Features: Engineered Wood Floor
- Level: Lower
- Area: 453.6 Square Feet
- Dimensions: 14 x 32.4
Bathroom
- Features: Tub w/Shower, Vinyl Floor
- Level: Main
Bathroom
- Features: Stall Shower, Vinyl Floor
- Level: Lower
Dining room
- Features: Sliders, Engineered Wood Floor
- Level: Main
- Area: 152.4 Square Feet
- Dimensions: 12 x 12.7
Family room
- Features: Fireplace, Engineered Wood Floor
- Level: Lower
- Area: 532.68 Square Feet
- Dimensions: 19.3 x 27.6
Kitchen
- Features: Balcony/Deck, Breakfast Bar, Granite Counters, Engineered Wood Floor
- Level: Main
- Area: 144 Square Feet
- Dimensions: 12 x 12
Living room
- Features: Fireplace, Engineered Wood Floor
- Level: Main
- Area: 428.12 Square Feet
- Dimensions: 27.8 x 15.4
Heating
- Baseboard, Space Heater, Wood/Coal Stove, Electric
Cooling
- None
Appliances
- Included: Electric Range, Microwave, Refrigerator, Dryer, Electric Water Heater
- Laundry: Lower Level
Features
- Doors: French Doors
- Windows: Thermopane Windows
- Basement: Full
- Attic: Access Via Hatch
- Number of fireplaces: 2
Interior area
- Total structure area: 3,654
- Total interior livable area: 3,654 sqft
- Finished area above ground: 2,502
- Finished area below ground: 1,152
Property
Parking
- Total spaces: 2
- Parking features: Attached, Private, Paved
- Attached garage spaces: 2
- Has uncovered spaces: Yes
Features
- Patio & porch: Covered
- Exterior features: Fruit Trees, Garden, Rain Gutters
- Has private pool: Yes
- Pool features: In Ground, Gunite
Lot
- Size: 3.89 Acres
- Features: Cul-De-Sac, Open Lot, Level
Details
- Additional structures: Barn(s), Shed(s), Stable(s)
- Parcel number: 3704
- Zoning: R-80
- Horses can be raised: Yes
- Horse amenities: Paddocks
Construction
Type & style
- Home type: SingleFamily
- Architectural style: Hi-Ranch
- Property subtype: Single Family Residence
Materials
- Aluminum Siding
- Foundation: Concrete Perimeter
- Roof: Asphalt
Condition
- New construction: No
- Year built: 1973
Utilities & green energy
- Sewer: Septic Tank
- Water: Well
- Utilities for property: Cable Available
Green energy
- Energy efficient items: Windows
Community & neighborhood
Community
- Community features: Lake, Library, Medical Facilities, Park, Playground, Private School(s), Shopping/Mall, Stables/Riding
Location
- Region: Bethel
- Subdivision: Wolfpits
Price history
| Date | Event | Price |
|---|---|---|
| 6/28/2024 | Sold | $615,000-2.4%$168/sqft |
Source: | ||
| 4/4/2024 | Pending sale | $630,000$172/sqft |
Source: | ||
| 1/5/2024 | Listed for sale | $630,000+68.2%$172/sqft |
Source: | ||
| 1/17/2014 | Sold | $374,500-3.9%$102/sqft |
Source: | ||
| 11/16/2013 | Listed for sale | $389,900+8.6%$107/sqft |
Source: Coldwell Banker Residential Brokerage - Danbury Office #F988255 Report a problem | ||
Public tax history
| Year | Property taxes | Tax assessment |
|---|---|---|
| 2025 | $10,071 +4.3% | $331,170 |
| 2024 | $9,660 +2.6% | $331,170 |
| 2023 | $9,415 +3.9% | $331,170 +26.4% |
Find assessor info on the county website
Neighborhood: 06801
Nearby schools
GreatSchools rating
- 8/10Ralph M. T. Johnson SchoolGrades: 3-5Distance: 2 mi
- 8/10Bethel Middle SchoolGrades: 6-8Distance: 1.9 mi
- 8/10Bethel High SchoolGrades: 9-12Distance: 1.7 mi
Schools provided by the listing agent
- Middle: Bethel
- High: Bethel
Source: Smart MLS. This data may not be complete. We recommend contacting the local school district to confirm school assignments for this home.

Get pre-qualified for a loan
At Zillow Home Loans, we can pre-qualify you in as little as 5 minutes with no impact to your credit score.An equal housing lender. NMLS #10287.

