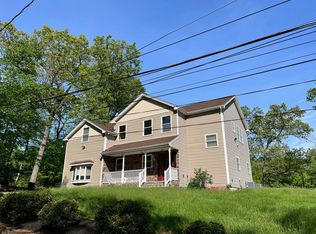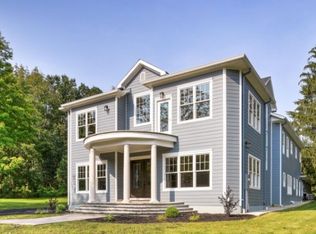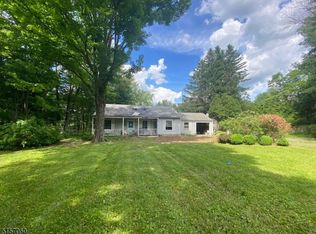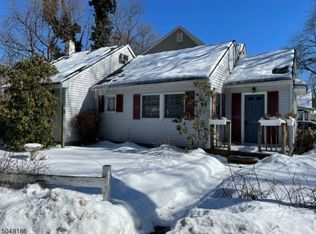New construction! Easy access to Route 10, Minutes from Train Station, parks and shops, nearly 1 acre prime Cul-De-Sac lot. 2 story 4,000 sqf living area, Master bedroom + 4 bedroom suites, 3 car attached garage, 2 story open entry foyer, crown molding/chair rail dining and living room. Tray ceiling master bedroom. Custom kitchen with granite counter tops. Stainless steel kitchen appliances. High efficiency 2 zone heating and air conditioning and 42" gas fireplace in family room. 2nd floor laundry room. All underground public utilities and natural gas. Public water and sanitary sewer (no septic). Disappearing stair in attic. Full basement superior wall foundation, 2x6 exterior wall construction.
This property is off market, which means it's not currently listed for sale or rent on Zillow. This may be different from what's available on other websites or public sources.



