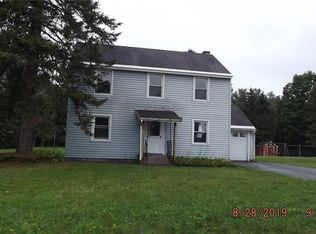Closed
$265,000
5 Martin Ave, Carthage, NY 13619
4beds
1,942sqft
Single Family Residence
Built in 1880
10,227.89 Square Feet Lot
$277,600 Zestimate®
$136/sqft
$1,831 Estimated rent
Home value
$277,600
$264,000 - $291,000
$1,831/mo
Zestimate® history
Loading...
Owner options
Explore your selling options
What's special
Astonishing renovations were completed on this 4 Bedroom / 2 Bath home with attached 2 stall garage and an additional workshop. If you are looking for a spacious home with modern finishes this home maybe the one you have been searching for. 1st floor layout includes a finished breezeway with laundry hookups that could be used as a morning room , mud room, toy room, office. The stairs lead to the renovated kitchen with new cabinets, stainless steel appliances, subway tile backsplash and granite countertops. The spacious formal dining room leads to the living room that has patio doors going to the back deck. There is a bedroom and full bath on the 1st floor. The 2nd story has a flex space that could be a 2nd living room, 3 bedrooms and a full bath. The home has a new natural gas forced air furnace, natural gas hot water tank, public water and public sewer. Located in Carthage School District and 7 miles from the Rte 26 Fort Drum gates. Located minutes from local shopping, restaurants, and the Village park. Schedule your showing today!
Zillow last checked: 8 hours ago
Listing updated: September 27, 2023 at 06:26am
Listed by:
Marsha Gibbons 315-493-1111,
TLC Real Estate LLC - Carthage
Bought with:
Marsha Gibbons, 10491209646
TLC Real Estate LLC - Carthage
Source: NYSAMLSs,MLS#: S1484257 Originating MLS: Jefferson-Lewis Board
Originating MLS: Jefferson-Lewis Board
Facts & features
Interior
Bedrooms & bathrooms
- Bedrooms: 4
- Bathrooms: 2
- Full bathrooms: 2
- Main level bathrooms: 1
- Main level bedrooms: 1
Heating
- Gas, Forced Air
Appliances
- Included: Dishwasher, Electric Oven, Electric Range, Gas Water Heater, Refrigerator
- Laundry: Main Level
Features
- Separate/Formal Living Room, Granite Counters, Country Kitchen, Bedroom on Main Level, Workshop
- Flooring: Carpet, Luxury Vinyl, Varies
- Windows: Thermal Windows
- Basement: Full
- Has fireplace: No
Interior area
- Total structure area: 1,942
- Total interior livable area: 1,942 sqft
Property
Parking
- Total spaces: 2
- Parking features: Attached, Electricity, Garage
- Attached garage spaces: 2
Features
- Patio & porch: Deck
- Exterior features: Concrete Driveway, Deck, Gravel Driveway
Lot
- Size: 10,227 sqft
- Dimensions: 93 x 110
Details
- Parcel number: 2230010860390001064000
- Special conditions: Standard
Construction
Type & style
- Home type: SingleFamily
- Architectural style: Historic/Antique
- Property subtype: Single Family Residence
Materials
- Vinyl Siding
- Foundation: Stone
- Roof: Metal
Condition
- Resale
- Year built: 1880
Utilities & green energy
- Electric: Circuit Breakers
- Sewer: Connected
- Water: Connected, Public
- Utilities for property: Cable Available, High Speed Internet Available, Sewer Connected, Water Connected
Community & neighborhood
Location
- Region: Carthage
Other
Other facts
- Listing terms: Cash,Conventional,FHA,USDA Loan,VA Loan
Price history
| Date | Event | Price |
|---|---|---|
| 9/26/2023 | Sold | $265,000-8.6%$136/sqft |
Source: | ||
| 8/15/2023 | Contingent | $289,900$149/sqft |
Source: | ||
| 7/29/2023 | Price change | $289,900-3.3%$149/sqft |
Source: | ||
| 7/13/2023 | Listed for sale | $299,900+631.5%$154/sqft |
Source: | ||
| 12/6/2021 | Sold | $41,000+17.1%$21/sqft |
Source: | ||
Public tax history
| Year | Property taxes | Tax assessment |
|---|---|---|
| 2024 | -- | $210,000 +11.8% |
| 2023 | -- | $187,900 |
| 2022 | -- | $187,900 |
Find assessor info on the county website
Neighborhood: West Carthage
Nearby schools
GreatSchools rating
- 4/10Carthage Middle SchoolGrades: 5-8Distance: 1.1 mi
- 5/10Carthage Senior High SchoolGrades: 9-12Distance: 1 mi
- 5/10West Carthage Elementary SchoolGrades: K-4Distance: 1.3 mi
Schools provided by the listing agent
- Elementary: West Carthage Elementary
- Middle: Carthage Middle
- High: Carthage Senior High
- District: Carthage
Source: NYSAMLSs. This data may not be complete. We recommend contacting the local school district to confirm school assignments for this home.
