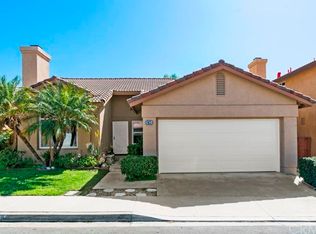Sold for $1,415,000
Listing Provided by:
Amy Taylor DRE #01015533 949-400-7043,
Regency Real Estate Brokers,
Tammi Rohmer DRE #02200313,
Regency Real Estate Brokers
Bought with: Wise Choices Realty
$1,415,000
5 Marseille Way, Foothill Ranch, CA 92610
4beds
2,133sqft
Single Family Residence
Built in 1995
4,108 Square Feet Lot
$1,413,800 Zestimate®
$663/sqft
$5,101 Estimated rent
Home value
$1,413,800
$1.30M - $1.54M
$5,101/mo
Zestimate® history
Loading...
Owner options
Explore your selling options
What's special
Welcome to your dream home in the highly sought-after Foothill Ranch community! This stunning 4-bedroom, 2.5-bathroom residence offers an ideal combination of modern luxury and serene living, nestled in a family-friendly neighborhood with access to top-rated schools, parks, and amenities.
As you enter, you are greeted by a bright, spacious open-concept layout that invites an abundance of natural light. The vaulted living room, featuring soaring ceilings, seamlessly flows into a formal dining area, perfect for entertaining or family gatherings. The gourmet kitchen boasts sleek quartz countertops, stainless steel appliances, ample cabinetry, and a cozy breakfast nook overlooking the beautifully landscaped backyard. Whether you’re preparing a casual meal or hosting a dinner party, this kitchen will surely be the heart of the home.
Upstairs, the primary suite is a tranquil retreat with vaulted ceilings, a separate office or nursery space, a large walk-in closet, and an en-suite bathroom complete with dual vanities, a soaking tub, and a separate shower. Three additional generously sized bedrooms offer versatility for family, guests, or exercise room, and the full secondary bathroom with double vanity is conveniently located nearby.
Outside, the property features a backyard, ideal for outdoor entertaining or simply enjoying the California weather. The three-car garage provides plenty of parking for your vehicles or storage for your belongings.
Situated in the prestigious Foothill Ranch community, this home offers easy access to top-rated schools, parks, shopping centers, and major highways. Don't miss this opportunity to make this beautiful home your own.
Zillow last checked: 8 hours ago
Listing updated: December 11, 2024 at 05:51pm
Listing Provided by:
Amy Taylor DRE #01015533 949-400-7043,
Regency Real Estate Brokers,
Tammi Rohmer DRE #02200313,
Regency Real Estate Brokers
Bought with:
Tom Schulze, DRE #01264592
Wise Choices Realty
Source: CRMLS,MLS#: OC24177450 Originating MLS: California Regional MLS
Originating MLS: California Regional MLS
Facts & features
Interior
Bedrooms & bathrooms
- Bedrooms: 4
- Bathrooms: 2
- Full bathrooms: 2
- Main level bathrooms: 1
Bedroom
- Features: All Bedrooms Up
Kitchen
- Features: Kitchen Island, Kitchen/Family Room Combo, Quartz Counters
Other
- Features: Walk-In Closet(s)
Heating
- Central, Forced Air, Fireplace(s)
Cooling
- Central Air
Appliances
- Included: Electric Oven, Gas Cooktop, Microwave, Trash Compactor, Water Heater, Dryer, Washer
- Laundry: Washer Hookup, Inside
Features
- Breakfast Area, High Ceilings, Pantry, Quartz Counters, Recessed Lighting, Unfurnished, All Bedrooms Up, Walk-In Closet(s)
- Flooring: Carpet, Tile, Vinyl
- Windows: Blinds, Screens
- Has fireplace: Yes
- Fireplace features: Family Room
- Common walls with other units/homes: No Common Walls
Interior area
- Total interior livable area: 2,133 sqft
Property
Parking
- Total spaces: 3
- Parking features: Driveway, Garage
- Attached garage spaces: 3
Features
- Levels: Two
- Stories: 2
- Entry location: Front
- Patio & porch: Covered
- Pool features: Association
- Has spa: Yes
- Spa features: Association
- Has view: Yes
- View description: Neighborhood, None
Lot
- Size: 4,108 sqft
- Features: 0-1 Unit/Acre
Details
- Parcel number: 60121417
- Special conditions: Standard
Construction
Type & style
- Home type: SingleFamily
- Architectural style: Traditional
- Property subtype: Single Family Residence
Materials
- Stucco
- Foundation: Slab
Condition
- Additions/Alterations
- New construction: No
- Year built: 1995
Details
- Builder model: B
- Builder name: William Lyon
Utilities & green energy
- Electric: Standard
- Sewer: Public Sewer
- Water: Public
- Utilities for property: Cable Available, Electricity Connected, Natural Gas Connected, Sewer Connected, Water Connected
Community & neighborhood
Security
- Security features: Carbon Monoxide Detector(s), Fire Detection System, Smoke Detector(s)
Community
- Community features: Curbs, Gutter(s), Park, Storm Drain(s), Street Lights, Suburban, Sidewalks
Location
- Region: Foothill Ranch
- Subdivision: Lyon Hills (Flyh)
HOA & financial
HOA
- Has HOA: Yes
- HOA fee: $104 monthly
- Amenities included: Clubhouse, Sport Court, Meeting Room, Barbecue, Picnic Area, Playground, Pool, Spa/Hot Tub, Tennis Court(s)
- Association name: Foothill Ranch Maintenance
- Association phone: 800-448-6000
Other
Other facts
- Listing terms: Cash,Conventional
Price history
| Date | Event | Price |
|---|---|---|
| 10/25/2024 | Sold | $1,415,000-2.4%$663/sqft |
Source: | ||
| 10/20/2024 | Pending sale | $1,450,000$680/sqft |
Source: | ||
| 9/28/2024 | Contingent | $1,450,000$680/sqft |
Source: | ||
| 9/6/2024 | Listed for sale | $1,450,000+97.3%$680/sqft |
Source: | ||
| 10/28/2015 | Listing removed | $735,000$345/sqft |
Source: ERA North Orange County Real Estate #PW15167417 Report a problem | ||
Public tax history
| Year | Property taxes | Tax assessment |
|---|---|---|
| 2025 | $14,850 +296% | $1,415,000 +284.8% |
| 2024 | $3,750 +2.4% | $367,718 +2% |
| 2023 | $3,661 +1.8% | $360,508 +2% |
Find assessor info on the county website
Neighborhood: 92610
Nearby schools
GreatSchools rating
- 7/10Foothill Ranch Elementary SchoolGrades: K-6Distance: 0.5 mi
- 7/10Rancho Santa Margarita Intermediate SchoolGrades: 7-8Distance: 4.7 mi
- 10/10Trabuco Hills High SchoolGrades: 9-12Distance: 2.1 mi
Schools provided by the listing agent
- Elementary: Foothill Ranch
- Middle: Rancho Santa Margarita
- High: Trabuco Hills
Source: CRMLS. This data may not be complete. We recommend contacting the local school district to confirm school assignments for this home.
Get a cash offer in 3 minutes
Find out how much your home could sell for in as little as 3 minutes with a no-obligation cash offer.
Estimated market value$1,413,800
Get a cash offer in 3 minutes
Find out how much your home could sell for in as little as 3 minutes with a no-obligation cash offer.
Estimated market value
$1,413,800
