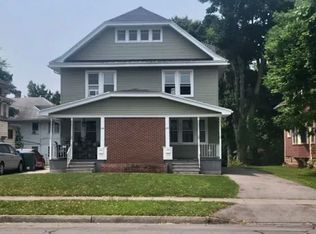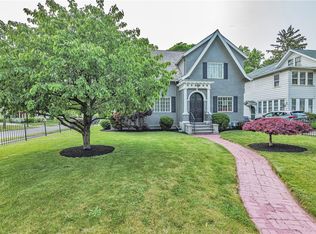Closed
$233,000
5 Marlborough Rd, Rochester, NY 14619
3beds
2,033sqft
Single Family Residence
Built in 1920
7,836.44 Square Feet Lot
$252,500 Zestimate®
$115/sqft
$2,145 Estimated rent
Maximize your home sale
Get more eyes on your listing so you can sell faster and for more.
Home value
$252,500
$230,000 - $275,000
$2,145/mo
Zestimate® history
Loading...
Owner options
Explore your selling options
What's special
Step into a timeless masterpiece with this stunning 3-bedroom residence located in the vibrant 19th ward. With its captivating woodwork, lofty ceilings, and classic updates throughout, this home seamlessly blends historic charm with contemporary living. Featuring a beautifully appointed kitchen with granite countertops, spacious living areas, an office flooded with natural light, formal dining room, and a convenient powder room on the main floor. The second floor has a full bath and three spacious bedrooms, including a primary suite complete with double closets for ample storage. There is an attic space that can be converted into a bonus room. Recent updates include fresh paint, modern windows, a newer roof, furnace, and A/C, ensuring comfort and peace of mind. Step outside to enjoy a private, low-maintenance side yard, perfect for relaxation and entertaining with its charming fire pit.
Showings begin Tuesday, May 14, with delayed negotiations Monday, May 20 at 6pm. Open house Saturday, May 18 12:00 - 2:00pm. Don't miss this opportunity to own a piece of history with modern amenities.
Zillow last checked: 8 hours ago
Listing updated: July 11, 2024 at 12:21pm
Listed by:
David Putz 585-484-8238,
Keller Williams Realty Greater Rochester
Bought with:
Karen M. Capozzi, 10401345549
Keller Williams Realty Greater Rochester
Source: NYSAMLSs,MLS#: R1537994 Originating MLS: Rochester
Originating MLS: Rochester
Facts & features
Interior
Bedrooms & bathrooms
- Bedrooms: 3
- Bathrooms: 2
- Full bathrooms: 1
- 1/2 bathrooms: 1
- Main level bathrooms: 1
Heating
- Gas, Forced Air
Cooling
- Central Air
Appliances
- Included: Dryer, Dishwasher, Electric Water Heater, Freezer, Disposal, Gas Oven, Gas Range, Gas Water Heater, Microwave, Refrigerator, Washer
- Laundry: In Basement
Features
- Breakfast Bar, Ceiling Fan(s), Den, Separate/Formal Living Room, Granite Counters, Home Office, Pantry, Natural Woodwork
- Flooring: Hardwood, Varies
- Basement: Full
- Number of fireplaces: 1
Interior area
- Total structure area: 2,033
- Total interior livable area: 2,033 sqft
Property
Parking
- Total spaces: 2
- Parking features: Detached, Garage
- Garage spaces: 2
Features
- Patio & porch: Open, Porch
- Exterior features: Blacktop Driveway, Fence
- Fencing: Partial
Lot
- Size: 7,836 sqft
- Dimensions: 55 x 140
- Features: Near Public Transit, Rectangular, Rectangular Lot, Residential Lot
Details
- Parcel number: 26140012072000010820000000
- Special conditions: Standard
Construction
Type & style
- Home type: SingleFamily
- Architectural style: Colonial
- Property subtype: Single Family Residence
Materials
- Wood Siding
- Foundation: Block
- Roof: Asphalt
Condition
- Resale
- Year built: 1920
Utilities & green energy
- Sewer: Connected
- Water: Connected, Public
- Utilities for property: Sewer Connected, Water Connected
Community & neighborhood
Location
- Region: Rochester
- Subdivision: 19th Ward
Other
Other facts
- Listing terms: Cash,Conventional,FHA
Price history
| Date | Event | Price |
|---|---|---|
| 7/11/2024 | Sold | $233,000+33.2%$115/sqft |
Source: | ||
| 5/21/2024 | Pending sale | $174,900$86/sqft |
Source: | ||
| 5/14/2024 | Listed for sale | $174,900+16.6%$86/sqft |
Source: | ||
| 8/3/2023 | Listing removed | -- |
Source: Zillow Rentals Report a problem | ||
| 7/19/2023 | Listed for rent | $2,400+9.1%$1/sqft |
Source: Zillow Rentals Report a problem | ||
Public tax history
| Year | Property taxes | Tax assessment |
|---|---|---|
| 2024 | -- | $229,500 +112.5% |
| 2023 | -- | $108,000 |
| 2022 | -- | $108,000 |
Find assessor info on the county website
Neighborhood: 19th Ward
Nearby schools
GreatSchools rating
- 3/10School 16 John Walton SpencerGrades: PK-6Distance: 0.1 mi
- 3/10Joseph C Wilson Foundation AcademyGrades: K-8Distance: 0.9 mi
- 6/10Rochester Early College International High SchoolGrades: 9-12Distance: 0.9 mi
Schools provided by the listing agent
- District: Rochester
Source: NYSAMLSs. This data may not be complete. We recommend contacting the local school district to confirm school assignments for this home.

