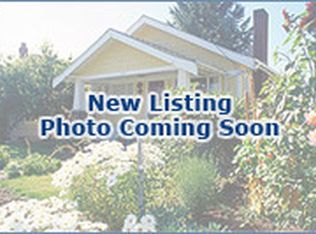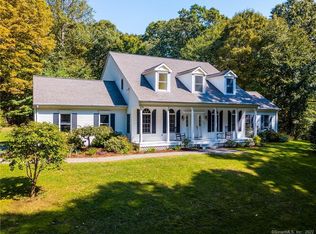Sold for $1,245,000
$1,245,000
5 Mares Hill Road, Essex, CT 06442
3beds
3,680sqft
Single Family Residence
Built in 2002
1.83 Acres Lot
$1,323,100 Zestimate®
$338/sqft
$4,533 Estimated rent
Home value
$1,323,100
$1.20M - $1.46M
$4,533/mo
Zestimate® history
Loading...
Owner options
Explore your selling options
What's special
Perched atop a hill, this sprawling estate is a stunning example of classic New England architecture. An inviting front porch and oversized windows capture the scenic views of the pond and lush landscaping below. As you approach the home, you're greeted by a winding driveway lined with mature trees and colorful flowers, offering a hint of the beauty that lies beyond. The interior of the home is equally impressive, with spacious rooms filled with natural light and stunning views from every window. Imagine cozy evenings by the fireplace or enjoying your morning coffee gazing out the window as that first sunlight illuminates the pond. This home has been professionally furnished and decorated, creating a harmonious blend of style, comfort and function. If 3,680 sq ft of living space isn't enough, a 2,400 sq ft basement and 600 sq ft above the detached garage both provide a blank canvas. Bring your imagination - bedrooms, offices, art studio, workout room, she shed, man cave, etc. There is enormous future potential both in terms of functionality and value. Located in one of the most charming small towns in America, Essex, CT has received numerous accolades from Coastal Living, Travel & Leisure, and Country Living and is known for its historic charm and scenic waterfront. A whole house generator, herringbone hardwood floors, Wolf appliances, 5 car garage, custom 10ft waterfall, new roof, and Zen-like landscaping all make this home a must see! All furnishings negotiable. Agent related to Seller
Zillow last checked: 8 hours ago
Listing updated: October 01, 2024 at 12:06am
Listed by:
Kathy Connor 203-376-1401,
Coldwell Banker Realty 203-245-4700
Bought with:
Kimberly Bailey, REB.0792834
William Raveis Real Estate
Source: Smart MLS,MLS#: 24016901
Facts & features
Interior
Bedrooms & bathrooms
- Bedrooms: 3
- Bathrooms: 4
- Full bathrooms: 3
- 1/2 bathrooms: 1
Primary bedroom
- Features: Palladian Window(s), Stall Shower, Whirlpool Tub, Walk-In Closet(s), Hardwood Floor, Marble Floor
- Level: Main
Bedroom
- Features: Full Bath, Wall/Wall Carpet, Tile Floor, Tub w/Shower
- Level: Upper
Bedroom
- Features: Ceiling Fan(s), Full Bath, Hardwood Floor, Tile Floor, Tub w/Shower
- Level: Upper
Dining room
- Features: Bay/Bow Window, High Ceilings, Hardwood Floor
- Level: Main
Kitchen
- Features: High Ceilings, Breakfast Bar, Granite Counters, Dining Area, Sliders, Hardwood Floor
- Level: Main
Living room
- Features: Skylight, Cathedral Ceiling(s), Gas Log Fireplace, Interior Balcony, Hardwood Floor
- Level: Main
Other
- Features: Palladian Window(s), Bookcases, Wall/Wall Carpet
- Level: Upper
Heating
- Forced Air, Oil
Cooling
- Central Air
Appliances
- Included: Gas Range, Oven, Microwave, Range Hood, Refrigerator, Subzero, Dishwasher, Washer, Dryer, Electric Water Heater, Water Heater
- Laundry: Main Level
Features
- Central Vacuum, Entrance Foyer
- Windows: Thermopane Windows
- Basement: Full,Unfinished
- Attic: Access Via Hatch
- Number of fireplaces: 1
Interior area
- Total structure area: 3,680
- Total interior livable area: 3,680 sqft
- Finished area above ground: 3,680
Property
Parking
- Total spaces: 5
- Parking features: Attached, Detached, Garage Door Opener
- Attached garage spaces: 5
Features
- Patio & porch: Patio, Porch, Deck
- Exterior features: Rain Gutters, Lighting, Sidewalk, Garden, Stone Wall, Underground Sprinkler
Lot
- Size: 1.83 Acres
- Features: Few Trees, Sloped, Landscaped
Details
- Parcel number: 987852
- Zoning: Per Town
- Other equipment: Generator
Construction
Type & style
- Home type: SingleFamily
- Architectural style: Cape Cod
- Property subtype: Single Family Residence
Materials
- Vinyl Siding
- Foundation: Concrete Perimeter
- Roof: Asphalt,Gable
Condition
- New construction: No
- Year built: 2002
Utilities & green energy
- Sewer: Septic Tank
- Water: Well
- Utilities for property: Cable Available
Green energy
- Energy efficient items: Windows
Community & neighborhood
Security
- Security features: Security System
Location
- Region: Ivoryton
- Subdivision: Ivoryton
Price history
| Date | Event | Price |
|---|---|---|
| 6/28/2024 | Sold | $1,245,000+4.2%$338/sqft |
Source: | ||
| 5/28/2024 | Pending sale | $1,195,000$325/sqft |
Source: | ||
| 5/17/2024 | Listed for sale | $1,195,000$325/sqft |
Source: | ||
Public tax history
| Year | Property taxes | Tax assessment |
|---|---|---|
| 2025 | $9,773 +3.2% | $524,600 |
| 2024 | $9,469 +11.9% | $524,600 +40.1% |
| 2023 | $8,460 -0.4% | $374,500 -0.2% |
Find assessor info on the county website
Neighborhood: 06442
Nearby schools
GreatSchools rating
- 6/10Essex Elementary SchoolGrades: PK-6Distance: 1.1 mi
- 3/10John Winthrop Middle SchoolGrades: 6-8Distance: 2.8 mi
- 7/10Valley Regional High SchoolGrades: 9-12Distance: 2.7 mi
Schools provided by the listing agent
- Elementary: Essex
- High: Valley
Source: Smart MLS. This data may not be complete. We recommend contacting the local school district to confirm school assignments for this home.
Get pre-qualified for a loan
At Zillow Home Loans, we can pre-qualify you in as little as 5 minutes with no impact to your credit score.An equal housing lender. NMLS #10287.
Sell for more on Zillow
Get a Zillow Showcase℠ listing at no additional cost and you could sell for .
$1,323,100
2% more+$26,462
With Zillow Showcase(estimated)$1,349,562

