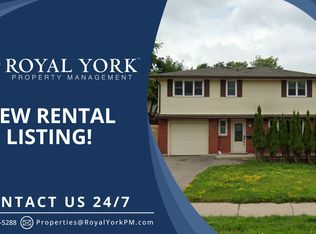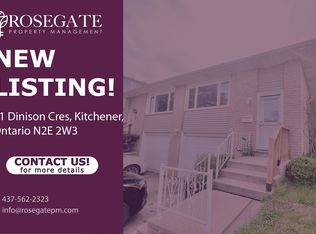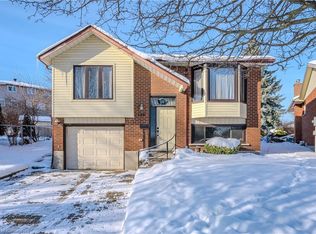Sold for $500,000 on 08/12/25
C$500,000
5 Marcon Ct, Kitchener, ON N2E 3G2
3beds
995sqft
Single Family Residence, Residential
Built in 1987
-- sqft lot
$-- Zestimate®
C$503/sqft
$-- Estimated rent
Home value
Not available
Estimated sales range
Not available
Not available
Loading...
Owner options
Explore your selling options
What's special
Welcome to this delightful 2+1 bedroom semi-detached bungalow, perfectly tucked away on a small cul-de-sac in a family-friendly Kitchener neighbourhood. Backing onto the yard of a quiet church, you'll enjoy rare backyard privacy with no rear neighbours — a true hidden gem! This charming home offers exceptional lifestyle flexibility, whether you're a first-time buyer, down-sizer, or savvy investor. The carpet-free main level has a large living room, eat-in kitchen two bedrooms and the main 4pc bath. Step outside to a spacious deck overlooking a private, fenced yard — ideal for summer barbecues, morning coffee, or simply unwinding in your own outdoor retreat. The fully finished basement expands your living space with a third bedroom, a second full bathroom, a cozy den or home office, a generous rec-room, and abundant storage. Commuters will love the quick access to major highways, while families will appreciate the close proximity to parks, schools, shopping, and everyday essentials. Recent updates include furnace and A/C (2018) and windows (2018).
Zillow last checked: 8 hours ago
Listing updated: August 21, 2025 at 12:46am
Listed by:
David Grigg, Salesperson,
Royal LePage Wolle Realty,
Lance Roberts, Broker,
Royal LePage Wolle Realty
Source: ITSO,MLS®#: 40747241Originating MLS®#: Cornerstone Association of REALTORS®
Facts & features
Interior
Bedrooms & bathrooms
- Bedrooms: 3
- Bathrooms: 2
- Full bathrooms: 2
- Main level bathrooms: 1
- Main level bedrooms: 2
Other
- Level: Main
Bedroom
- Level: Main
Bedroom
- Level: Basement
Bathroom
- Features: 4-Piece
- Level: Main
Bathroom
- Features: 3-Piece
- Level: Basement
Den
- Level: Basement
Kitchen
- Level: Main
Living room
- Level: Main
Recreation room
- Level: Basement
Heating
- Forced Air, Natural Gas
Cooling
- Central Air
Appliances
- Included: Dryer, Refrigerator, Stove, Washer
Features
- Auto Garage Door Remote(s)
- Basement: Full,Finished
- Has fireplace: No
Interior area
- Total structure area: 1,870
- Total interior livable area: 995 sqft
- Finished area above ground: 995
- Finished area below ground: 875
Property
Parking
- Total spaces: 4
- Parking features: Attached Garage, Private Drive Double Wide
- Attached garage spaces: 1
- Uncovered spaces: 3
Features
- Frontage type: South
- Frontage length: 31.50
Lot
- Dimensions: 31.5 x
- Features: Urban, Highway Access, Park, Place of Worship, Playground Nearby, Schools, Shopping Nearby
Details
- Parcel number: 227270359
- Zoning: RES-4
Construction
Type & style
- Home type: SingleFamily
- Architectural style: Bungalow
- Property subtype: Single Family Residence, Residential
- Attached to another structure: Yes
Materials
- Brick Veneer, Vinyl Siding
- Foundation: Poured Concrete
- Roof: Asphalt Shing
Condition
- 31-50 Years
- New construction: No
- Year built: 1987
Utilities & green energy
- Sewer: Sewer (Municipal)
- Water: Municipal-Metered
Community & neighborhood
Location
- Region: Kitchener
Price history
| Date | Event | Price |
|---|---|---|
| 8/12/2025 | Sold | C$500,000C$503/sqft |
Source: ITSO #40747241 | ||
Public tax history
Tax history is unavailable.
Neighborhood: Laurentian Hills
Nearby schools
GreatSchools rating
No schools nearby
We couldn't find any schools near this home.
Schools provided by the listing agent
- Elementary: Forest Hill(Jk-6) Laurentian(7-8) Monsignor Haller(Jk-8)
- High: Cameron Heights, St. Mary's
Source: ITSO. This data may not be complete. We recommend contacting the local school district to confirm school assignments for this home.


