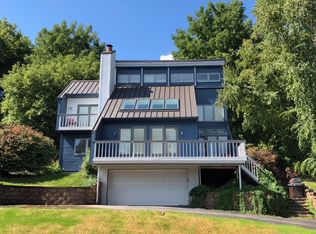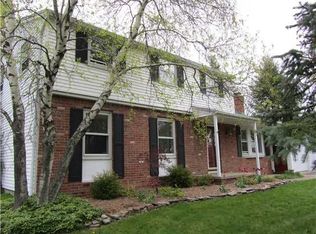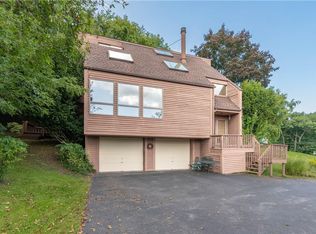Closed
$310,000
5 Marco Ln, Rochester, NY 14622
4beds
2,470sqft
Single Family Residence
Built in 1968
0.25 Acres Lot
$337,100 Zestimate®
$126/sqft
$3,021 Estimated rent
Home value
$337,100
$314,000 - $361,000
$3,021/mo
Zestimate® history
Loading...
Owner options
Explore your selling options
What's special
A uniquely designed raised ranch located in a quiet and desirable neighborhood. The beautiful and spacious two level foyer invites you to immerse yourself in the open design of the kitchen, dining room and lovely living room with hardwood floors which opens to a walk out balcony and offers a seasonal view of the bay. Upper level includes two bedrooms, one an ample sized owner's suite with a walk in closet and a shared full bathroom with large shower. Lower level includes two ample sized bedrooms, large closets, full bathroom, family room and furnace/laundry room. Both upper level and lower level have access to the garage and exterior. Lower level furnace without A/C 2009. Upper level furnace with A/C 2004. New A/C condenser 2021. HWH 2019. Tear off roof completed in 2023. New vinyl windows and vinyl siding completed in 2023. New gutters, downspouts and exterior aluminum trim completed 2024. New garage door and opener, new storm doors. Open house Saturday 5/18 at 11:00 am - 1:00 pm. Delayed Negotiations. The seller will review YOUR offer on Monday May 20th at 6:00 pm.
Zillow last checked: 8 hours ago
Listing updated: June 27, 2024 at 07:47am
Listed by:
Gerald James Battoglia Sr 585-469-9432,
Howard Hanna,
Gerald J. Battoglia Jr. 585-469-9432,
Howard Hanna
Bought with:
Susan Glenz, 10491207400
Keller Williams Realty Gateway
Source: NYSAMLSs,MLS#: R1537814 Originating MLS: Rochester
Originating MLS: Rochester
Facts & features
Interior
Bedrooms & bathrooms
- Bedrooms: 4
- Bathrooms: 2
- Full bathrooms: 2
- Main level bathrooms: 1
- Main level bedrooms: 2
Heating
- Gas, Forced Air
Appliances
- Included: Dishwasher, Gas Oven, Gas Range, Gas Water Heater, Microwave, Refrigerator
- Laundry: In Basement
Features
- Entrance Foyer, Separate/Formal Living Room, Kitchen/Family Room Combo, Pantry, Bedroom on Main Level, Main Level Primary
- Flooring: Carpet, Hardwood, Tile, Varies
- Basement: Finished
- Has fireplace: No
Interior area
- Total structure area: 2,470
- Total interior livable area: 2,470 sqft
Property
Parking
- Total spaces: 2
- Parking features: Attached, Garage
- Attached garage spaces: 2
Features
- Levels: One
- Stories: 1
- Patio & porch: Balcony, Patio
- Exterior features: Blacktop Driveway, Balcony, Patio
- Has view: Yes
- View description: Water
- Has water view: Yes
- Water view: Water
- Waterfront features: Bay Access
Lot
- Size: 0.25 Acres
- Dimensions: 85 x 140
- Features: Corner Lot, Cul-De-Sac, Residential Lot
Details
- Additional structures: Shed(s), Storage
- Parcel number: 2634000772000002080000
- Special conditions: Standard
Construction
Type & style
- Home type: SingleFamily
- Architectural style: Raised Ranch
- Property subtype: Single Family Residence
Materials
- Vinyl Siding
- Foundation: Block
- Roof: Asphalt
Condition
- Resale
- Year built: 1968
Utilities & green energy
- Sewer: Connected
- Water: Connected, Public
- Utilities for property: Sewer Connected, Water Connected
Community & neighborhood
Location
- Region: Rochester
- Subdivision: Bay View Heights
Other
Other facts
- Listing terms: Cash,Conventional
Price history
| Date | Event | Price |
|---|---|---|
| 6/26/2024 | Sold | $310,000+10.8%$126/sqft |
Source: | ||
| 5/24/2024 | Pending sale | $279,900$113/sqft |
Source: | ||
| 5/19/2024 | Listing removed | -- |
Source: | ||
| 5/14/2024 | Listed for sale | $279,900+59.9%$113/sqft |
Source: | ||
| 6/6/2013 | Sold | $175,000+0.1%$71/sqft |
Source: Public Record Report a problem | ||
Public tax history
| Year | Property taxes | Tax assessment |
|---|---|---|
| 2024 | -- | $242,000 |
| 2023 | -- | $242,000 +45.2% |
| 2022 | -- | $166,700 |
Find assessor info on the county website
Neighborhood: 14622
Nearby schools
GreatSchools rating
- NAIvan L Green Primary SchoolGrades: PK-2Distance: 1.4 mi
- 3/10East Irondequoit Middle SchoolGrades: 6-8Distance: 1 mi
- 6/10Eastridge Senior High SchoolGrades: 9-12Distance: 0.8 mi
Schools provided by the listing agent
- High: Eastridge Senior High
- District: East Irondequoit
Source: NYSAMLSs. This data may not be complete. We recommend contacting the local school district to confirm school assignments for this home.


