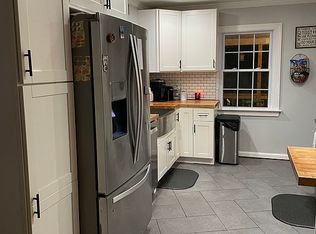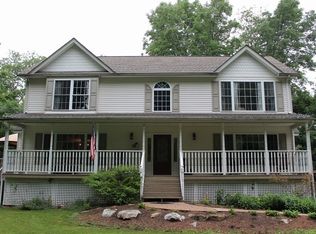This historic Schoolhouse turned private home in 1950, has much to offer. With an addition added in 1970, the sunlit rooms and period details create a warm and inviting atmosphere. The craftsmanship of the era is evident in the beautiful woodwork & fully functional wood burning cook stove, and these are just some of the focal points to this home. The eat-in kitchen opens to an entertainment size screened-in porch which looks out over the private park-like property, pollinator gardens, and majestic mountain view. This lovingly restored and updated home also boasts a solar assisted electric water heater, updated septic and 3 year-old roof. The location is ideal, on a quiet road not far from fine dining, shopping, major roadway, recreation points, etc.
This property is off market, which means it's not currently listed for sale or rent on Zillow. This may be different from what's available on other websites or public sources.

