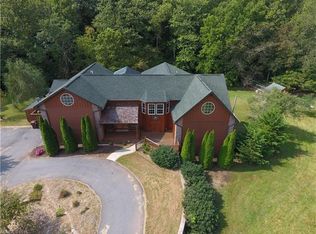New craftsman style home just fifteen minutes from downtown Asheville. This is a new three bed, two and a half bath, two story house on just under two acres in Fairview. The kitchen has an open floor plan with a large center island, granite countertops, soft close wooden cabinets, and stainless steel kitchen appliances. Enjoy a spacious floor plan with hardwood floors, vaulted ceilings, dual zoned HVAC, tankless water heater, custom built in shelving, and front and rear covered decks. There is also a potential for separate VRBO or AirBNB suite on lower level with separate entrance. This 1,740 square foot home feels spacious thanks to the vaulted ceilings, functional floor design, and all of the added storage in the attic and crawl space. This price does not include any buying or selling agent fees.
This property is off market, which means it's not currently listed for sale or rent on Zillow. This may be different from what's available on other websites or public sources.
