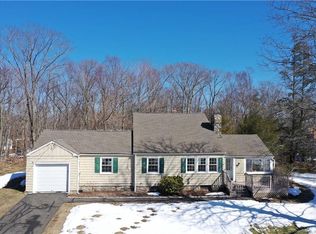Sold for $650,000 on 06/30/25
$650,000
5 Maple Tree Road, Brookfield, CT 06804
3beds
1,800sqft
Single Family Residence
Built in 2001
1.09 Acres Lot
$665,100 Zestimate®
$361/sqft
$3,452 Estimated rent
Home value
$665,100
$599,000 - $738,000
$3,452/mo
Zestimate® history
Loading...
Owner options
Explore your selling options
What's special
Nestled among verdant woodlands and minutes from Lake Lillinonah, this exceptional residence presents the timeless appeal of a Cape Cod amid classic New England charm. The tranquil one-acre property is bordered with mature plantings, a white picket fence, and traditional stone masonry. Step inside to discover a warm and welcoming interior with spacious rooms, abundant natural light & hardwood floors. A well-appointed kitchen features custom cabinetry, granite countertops, farmhouse sink, stainless steel appliances, breakfast bar, wine refrigerator, wood stove, and adjacent dining room. The cozy family room, full bathroom w/ tub shower, and mudroom complete the main level. Three spacious bedrooms with brand new wall-to-wall carpet and the 2nd full bathroom are located upstairs. The expansive lower level offers incredible flexibility, ready to accommodate any space you desire. Sliding glass doors bridge indoor and outdoor living. A multi-tiered deck & distinctive stone patio with a fire pit is an idyllic spot for gatherings under the stars. Additional notable features: driveway has space to accommodate boat/rv parking, storage shed, septic 2001, garage was designed for primary suite to be expanded above - Ask for details.
Zillow last checked: 8 hours ago
Listing updated: July 01, 2025 at 10:58am
Listed by:
Kellie E. Martone 203-948-1034,
William Pitt Sotheby's Int'l 203-796-7700
Bought with:
Diane M. Stevens, RES.0754777
William Pitt Sotheby's Int'l
Source: Smart MLS,MLS#: 24094526
Facts & features
Interior
Bedrooms & bathrooms
- Bedrooms: 3
- Bathrooms: 2
- Full bathrooms: 2
Primary bedroom
- Features: Wall/Wall Carpet
- Level: Upper
Bedroom
- Features: Wall/Wall Carpet
- Level: Upper
Bedroom
- Features: Wall/Wall Carpet
- Level: Upper
Dining room
- Features: Hardwood Floor
- Level: Main
Family room
- Features: Hardwood Floor
- Level: Main
Kitchen
- Features: Breakfast Bar, Granite Counters, Wood Stove, Sliders, Hardwood Floor
- Level: Main
Rec play room
- Level: Lower
Heating
- Hot Water, Electric, Oil
Cooling
- Ductless
Appliances
- Included: Oven/Range, Microwave, Refrigerator, Dishwasher, Wine Cooler, Electric Water Heater, Water Heater
- Laundry: Lower Level, Mud Room
Features
- Basement: Full
- Attic: None
- Has fireplace: No
Interior area
- Total structure area: 1,800
- Total interior livable area: 1,800 sqft
- Finished area above ground: 1,800
Property
Parking
- Total spaces: 2
- Parking features: Attached
- Attached garage spaces: 2
Features
- Patio & porch: Deck, Patio
- Exterior features: Stone Wall
- Fencing: Wood,Partial
Lot
- Size: 1.09 Acres
- Features: Level, Rolling Slope
Details
- Additional structures: Shed(s)
- Parcel number: 60278
- Zoning: R-40
- Other equipment: Generator Ready
Construction
Type & style
- Home type: SingleFamily
- Architectural style: Cape Cod
- Property subtype: Single Family Residence
Materials
- Vinyl Siding
- Foundation: Concrete Perimeter
- Roof: Asphalt
Condition
- New construction: No
- Year built: 2001
Utilities & green energy
- Sewer: Septic Tank
- Water: Well
- Utilities for property: Cable Available
Community & neighborhood
Security
- Security features: Security System
Community
- Community features: Golf, Lake, Library, Medical Facilities, Park, Playground, Shopping/Mall
Location
- Region: Brookfield
- Subdivision: Route 133
Price history
| Date | Event | Price |
|---|---|---|
| 6/30/2025 | Sold | $650,000+4%$361/sqft |
Source: | ||
| 5/17/2025 | Pending sale | $625,000$347/sqft |
Source: | ||
| 5/15/2025 | Listed for sale | $625,000+51.5%$347/sqft |
Source: | ||
| 8/31/2005 | Sold | $412,500+385.3%$229/sqft |
Source: | ||
| 4/26/1996 | Sold | $85,000-52.8%$47/sqft |
Source: Public Record Report a problem | ||
Public tax history
| Year | Property taxes | Tax assessment |
|---|---|---|
| 2025 | $8,582 +3.7% | $296,660 |
| 2024 | $8,277 +3.9% | $296,660 |
| 2023 | $7,968 +3.8% | $296,660 |
Find assessor info on the county website
Neighborhood: 06804
Nearby schools
GreatSchools rating
- 6/10Candlewood Lake Elementary SchoolGrades: K-5Distance: 3.6 mi
- 7/10Whisconier Middle SchoolGrades: 6-8Distance: 2.5 mi
- 8/10Brookfield High SchoolGrades: 9-12Distance: 1.6 mi
Schools provided by the listing agent
- Elementary: Candlewood Lake Elementary
- High: Brookfield
Source: Smart MLS. This data may not be complete. We recommend contacting the local school district to confirm school assignments for this home.

Get pre-qualified for a loan
At Zillow Home Loans, we can pre-qualify you in as little as 5 minutes with no impact to your credit score.An equal housing lender. NMLS #10287.
Sell for more on Zillow
Get a free Zillow Showcase℠ listing and you could sell for .
$665,100
2% more+ $13,302
With Zillow Showcase(estimated)
$678,402