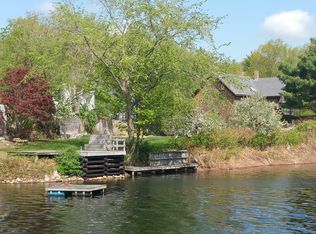Sold for $512,500
$512,500
5 Maple St, Sutton, MA 01590
4beds
2,296sqft
Single Family Residence
Built in 1884
0.25 Acres Lot
$533,800 Zestimate®
$223/sqft
$2,410 Estimated rent
Home value
$533,800
$486,000 - $582,000
$2,410/mo
Zestimate® history
Loading...
Owner options
Explore your selling options
What's special
Welcome to 5 Maple Street, Sutton is a rare find w/partial views of Stevens Pond. Remodeled in late 2021, this home is gorgeous inside. It has 4 BR, 3 BA & 2,296 sq.ft of living area. The 1st floor ceilings soar to nearly 10’ high throughout the spacious kitchen/living room entertaining spaces. The glamorous spacious kitchen has a large island breakfast bar. The white cabinets look spectacular with the solid stone countertops. The 1st floor bedroom w/adjacent full bath is perfect for ext. family, guests, or a home office. There are 3 bedrooms, 2 full baths and laundry hook-ups on the 2nd floor. The private primary bedroom suite has a full bathroom with double sinks and a luxurious walk-in tiled shower. 6 ductless mini-split units provide refreshing cool air during the hot summer and warmth in the cold winter months. The wrap-around farmer’s porch/deck overlooks a private backyard. 2022 Mass Save updated insulation. Passing Title V.
Zillow last checked: 8 hours ago
Listing updated: July 18, 2024 at 09:23am
Listed by:
Rich Carlson 978-870-7784,
Rich Carlson Real Estate, Inc. 978-870-7784
Bought with:
Cheryl Eidinger-Taylor
ERA Key Realty Services
Source: MLS PIN,MLS#: 73238973
Facts & features
Interior
Bedrooms & bathrooms
- Bedrooms: 4
- Bathrooms: 3
- Full bathrooms: 3
Primary bedroom
- Features: Bathroom - Full, Bathroom - Double Vanity/Sink, Closet, Flooring - Stone/Ceramic Tile, Recessed Lighting, Remodeled
- Level: Second
- Area: 225
- Dimensions: 15 x 15
Bedroom 2
- Features: Closet, Flooring - Wall to Wall Carpet, Remodeled
- Level: Second
- Area: 192
- Dimensions: 12 x 16
Bedroom 3
- Features: Closet, Flooring - Wall to Wall Carpet, Remodeled
- Level: Second
- Area: 156
- Dimensions: 12 x 13
Bedroom 4
- Features: Closet, Flooring - Wall to Wall Carpet, Recessed Lighting, Remodeled
- Level: First
- Area: 132
- Dimensions: 11 x 12
Primary bathroom
- Features: Yes
Bathroom 1
- Features: Bathroom - Full, Bathroom - Tiled With Tub & Shower, Flooring - Stone/Ceramic Tile, Remodeled
- Level: First
- Area: 35
- Dimensions: 5 x 7
Bathroom 2
- Features: Bathroom - Full, Bathroom - Double Vanity/Sink, Bathroom - Tiled With Shower Stall, Flooring - Stone/Ceramic Tile, Countertops - Stone/Granite/Solid, Remodeled
- Level: Second
- Area: 80
- Dimensions: 8 x 10
Bathroom 3
- Features: Bathroom - Full, Bathroom - With Tub, Flooring - Stone/Ceramic Tile, Countertops - Stone/Granite/Solid, Remodeled
- Level: Second
- Area: 64
- Dimensions: 8 x 8
Kitchen
- Features: Closet, Flooring - Laminate, Countertops - Stone/Granite/Solid, Kitchen Island, Breakfast Bar / Nook, Deck - Exterior, Recessed Lighting, Remodeled, Slider
- Level: First
- Area: 324
- Dimensions: 18 x 18
Living room
- Features: Closet, Flooring - Laminate, Recessed Lighting, Remodeled
- Level: First
- Area: 352
- Dimensions: 22 x 16
Heating
- Ductless
Cooling
- Ductless
Appliances
- Included: Electric Water Heater, Water Heater, Range, Dishwasher, Microwave, Refrigerator
- Laundry: Second Floor, Electric Dryer Hookup, Washer Hookup
Features
- Flooring: Tile, Carpet, Laminate
- Windows: Insulated Windows
- Basement: Full,Partial,Crawl Space,Interior Entry,Sump Pump,Concrete,Unfinished
- Number of fireplaces: 1
- Fireplace features: Living Room
Interior area
- Total structure area: 2,296
- Total interior livable area: 2,296 sqft
Property
Parking
- Total spaces: 4
- Parking features: Paved Drive, Off Street, Paved
- Uncovered spaces: 4
Features
- Patio & porch: Porch, Deck - Wood
- Exterior features: Porch, Deck - Wood, Rain Gutters, Storage
- Has view: Yes
- View description: Water, Pond
- Has water view: Yes
- Water view: Pond,Water
Lot
- Size: 0.25 Acres
Details
- Parcel number: M:0049 P:4,3798176
- Zoning: V
Construction
Type & style
- Home type: SingleFamily
- Architectural style: Colonial
- Property subtype: Single Family Residence
Materials
- Frame
- Foundation: Granite
- Roof: Shingle
Condition
- Year built: 1884
Utilities & green energy
- Electric: Circuit Breakers
- Sewer: Private Sewer
- Water: Public
- Utilities for property: for Electric Range, for Electric Oven, for Electric Dryer, Washer Hookup
Community & neighborhood
Location
- Region: Sutton
Other
Other facts
- Road surface type: Paved
Price history
| Date | Event | Price |
|---|---|---|
| 7/18/2024 | Sold | $512,500-2.4%$223/sqft |
Source: MLS PIN #73238973 Report a problem | ||
| 6/3/2024 | Contingent | $525,000$229/sqft |
Source: MLS PIN #73238973 Report a problem | ||
| 5/16/2024 | Listed for sale | $525,000+15.4%$229/sqft |
Source: MLS PIN #73238973 Report a problem | ||
| 2/28/2022 | Sold | $455,000-7.8%$198/sqft |
Source: MLS PIN #72928772 Report a problem | ||
| 1/16/2022 | Contingent | $493,500$215/sqft |
Source: MLS PIN #72928772 Report a problem | ||
Public tax history
| Year | Property taxes | Tax assessment |
|---|---|---|
| 2025 | $5,425 -1.3% | $407,900 +2.5% |
| 2024 | $5,498 -3.2% | $397,800 +5.5% |
| 2023 | $5,681 +48.6% | $377,000 +63.3% |
Find assessor info on the county website
Neighborhood: 01590
Nearby schools
GreatSchools rating
- NASutton Early LearningGrades: PK-2Distance: 3.5 mi
- 6/10Sutton Middle SchoolGrades: 6-8Distance: 3.5 mi
- 9/10Sutton High SchoolGrades: 9-12Distance: 3.4 mi
Get a cash offer in 3 minutes
Find out how much your home could sell for in as little as 3 minutes with a no-obligation cash offer.
Estimated market value$533,800
Get a cash offer in 3 minutes
Find out how much your home could sell for in as little as 3 minutes with a no-obligation cash offer.
Estimated market value
$533,800
